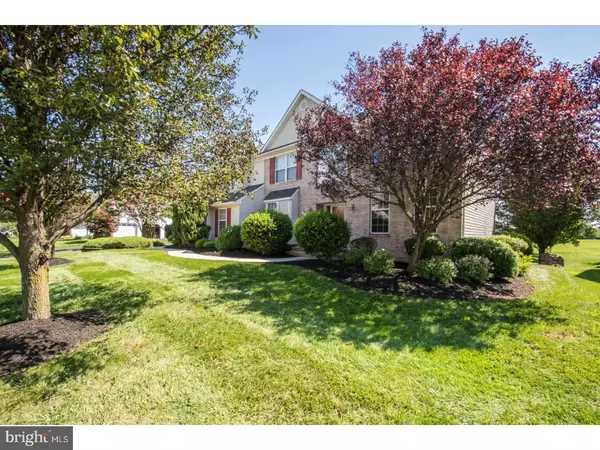For more information regarding the value of a property, please contact us for a free consultation.
Key Details
Sold Price $399,900
Property Type Single Family Home
Sub Type Detached
Listing Status Sold
Purchase Type For Sale
Square Footage 3,300 sqft
Price per Sqft $121
Subdivision Mariners Watch
MLS Listing ID 1000327219
Sold Date 12/01/17
Style Colonial
Bedrooms 4
Full Baths 2
Half Baths 1
HOA Fees $29/ann
HOA Y/N Y
Abv Grd Liv Area 3,300
Originating Board TREND
Year Built 1999
Annual Tax Amount $2,990
Tax Year 2017
Lot Size 0.340 Acres
Acres 0.34
Lot Dimensions 100X150
Property Description
Beautiful home with an extensive list of Upgrades and Features for those discriminating buyers who will recognize the quality, care and well thought out appointments....The Exterior features a Brick front facade updated 30 year Dimensional Shake Roof(2014) side Entry garage and a fabulous private home site backing to the wide open Community Parkland. The Gorgeous custom designed, Eat-in Kitchen features 42" Upgraded raised panel maple cabinets, granite counter tops and 18" Granite back splash. 5' Breakfast bar with two Pendant lights and a 6' custom desk area, convenient walk-in Pantry. Upgraded new Kenmore Elite ceramic top Range & Microwave, plus a Kitchenaid D/W and a Breakfast area with sliders to a Huge deck. The adjacent Family and Sun rooms have been combined, creating a vast and dramatic space full of windows and light plus volume ceiling, and a Gas warming Fireplace, back staircase, plus one of a number of Custom built-ins. The private office has a custom built floor to ceiling, desk area, filing drawers, and bookshelves. the Formal areas of the home are highlighted with practical niches for storage and show. The grand two story entry foyer leads you into a master en-suite with a volume Cathedral ceiling, sitting area, dressing room, Huge walk-in, fitted with a California Closet organizer. Luxury 5 Piece bath with whirlpool, upgraded his & hers vanities, custom tile floor and travertine tile walls. Three very generous sized secondary bedrooms, all with gorgeous upgraded carpet and pad. Convenient, Step saving laundry room, w/tub. System features, include New High "E" Natural gas HVAC with Two Zone damper control, High "E" hot water, Security System, Central Vacuum, all kinds of lovely lighting upgrades with dimmers, and Custom Window treatments and Blinds. There are numerous features and upgrades in this well cared for home.
Location
State DE
County New Castle
Area Newark/Glasgow (30905)
Zoning NC21
Direction West
Rooms
Other Rooms Living Room, Dining Room, Primary Bedroom, Bedroom 2, Bedroom 3, Kitchen, Family Room, Bedroom 1, Sun/Florida Room, Laundry, Other, Office, Attic
Basement Full, Unfinished, Drainage System
Interior
Interior Features Primary Bath(s), Kitchen - Island, Butlers Pantry, Skylight(s), Ceiling Fan(s), WhirlPool/HotTub, Air Filter System, Stall Shower, Dining Area
Hot Water Natural Gas
Heating Forced Air, Zoned, Energy Star Heating System, Programmable Thermostat
Cooling Central A/C, Energy Star Cooling System
Flooring Wood, Fully Carpeted, Vinyl, Tile/Brick
Fireplaces Number 1
Fireplaces Type Marble, Gas/Propane
Equipment Built-In Range, Oven - Self Cleaning, Dishwasher, Disposal, Energy Efficient Appliances, Built-In Microwave
Fireplace Y
Window Features Energy Efficient
Appliance Built-In Range, Oven - Self Cleaning, Dishwasher, Disposal, Energy Efficient Appliances, Built-In Microwave
Heat Source Natural Gas
Laundry Upper Floor
Exterior
Exterior Feature Deck(s)
Parking Features Inside Access, Garage Door Opener
Garage Spaces 5.0
Utilities Available Cable TV
Amenities Available Tot Lots/Playground
Water Access N
Accessibility None
Porch Deck(s)
Attached Garage 2
Total Parking Spaces 5
Garage Y
Building
Lot Description Level
Story 2
Foundation Concrete Perimeter
Sewer Public Sewer
Water Public
Architectural Style Colonial
Level or Stories 2
Additional Building Above Grade
Structure Type Cathedral Ceilings,9'+ Ceilings,High
New Construction N
Schools
School District Colonial
Others
HOA Fee Include Common Area Maintenance,Snow Removal
Senior Community No
Tax ID 12-018.00-076
Ownership Fee Simple
Security Features Security System
Acceptable Financing Conventional, VA, FHA 203(b)
Listing Terms Conventional, VA, FHA 203(b)
Financing Conventional,VA,FHA 203(b)
Read Less Info
Want to know what your home might be worth? Contact us for a FREE valuation!

Our team is ready to help you sell your home for the highest possible price ASAP

Bought with Andrea L Harrington • RE/MAX Premier Properties
GET MORE INFORMATION
Bob Gauger
Broker Associate | License ID: 312506
Broker Associate License ID: 312506



