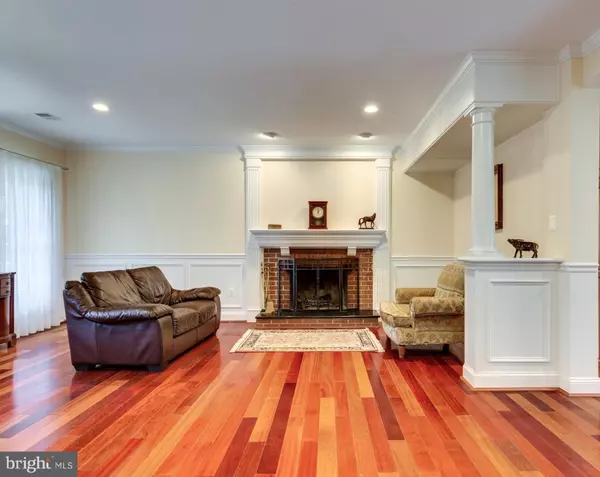For more information regarding the value of a property, please contact us for a free consultation.
Key Details
Sold Price $835,000
Property Type Single Family Home
Sub Type Detached
Listing Status Sold
Purchase Type For Sale
Square Footage 6,175 sqft
Price per Sqft $135
Subdivision Dowden Terrace
MLS Listing ID 1000061689
Sold Date 10/30/17
Style Colonial
Bedrooms 5
Full Baths 5
Half Baths 1
HOA Y/N N
Abv Grd Liv Area 6,175
Originating Board MRIS
Year Built 1954
Annual Tax Amount $12,458
Tax Year 2016
Lot Size 10,263 Sqft
Acres 0.24
Property Description
2 professional work spaces w/private entrance perfect for running a business from home. Main level in-law suite. Upper level w/kitchenette perfect for extended stay visitors/Airbnb. Elegant all brick manor house tucked away on a quiet street one block from parkland. Split jurisdiction = Fairfax & Alexandria City! Only 6 minutes from DOD Mark Center/395. Offers reviewed as received.
Location
State VA
County Fairfax
Zoning 130
Rooms
Other Rooms Living Room, Dining Room, Primary Bedroom, Bedroom 2, Bedroom 3, Bedroom 4, Kitchen, Family Room, Den, 2nd Stry Fam Rm, Study, Laundry, Other
Main Level Bedrooms 1
Interior
Interior Features Family Room Off Kitchen, Breakfast Area, Primary Bath(s), Entry Level Bedroom, Upgraded Countertops, Window Treatments, Double/Dual Staircase, Wood Floors, Floor Plan - Open
Hot Water Natural Gas
Heating Forced Air
Cooling Central A/C
Fireplaces Number 2
Equipment Cooktop, Dishwasher, Disposal, Dryer, Exhaust Fan, Icemaker, Oven/Range - Gas, Refrigerator, Washer
Fireplace Y
Appliance Cooktop, Dishwasher, Disposal, Dryer, Exhaust Fan, Icemaker, Oven/Range - Gas, Refrigerator, Washer
Heat Source Natural Gas
Exterior
Exterior Feature Balconies- Multiple, Porch(es)
Parking Features Garage Door Opener, Garage - Front Entry
Garage Spaces 2.0
Fence Partially
Water Access N
Accessibility None
Porch Balconies- Multiple, Porch(es)
Attached Garage 2
Total Parking Spaces 2
Garage Y
Private Pool N
Building
Story 2
Sewer Public Sewer
Water Public
Architectural Style Colonial
Level or Stories 2
Additional Building Above Grade
New Construction N
Schools
Elementary Schools Glen Forest
Middle Schools Glasgow
High Schools Justice
School District Fairfax County Public Schools
Others
Senior Community No
Tax ID 61-4-8-14-109
Ownership Fee Simple
Special Listing Condition Standard
Read Less Info
Want to know what your home might be worth? Contact us for a FREE valuation!

Our team is ready to help you sell your home for the highest possible price ASAP

Bought with Mai-Anh Tran • McEnearney Associates, Inc.
GET MORE INFORMATION
Bob Gauger
Broker Associate | License ID: 312506
Broker Associate License ID: 312506



