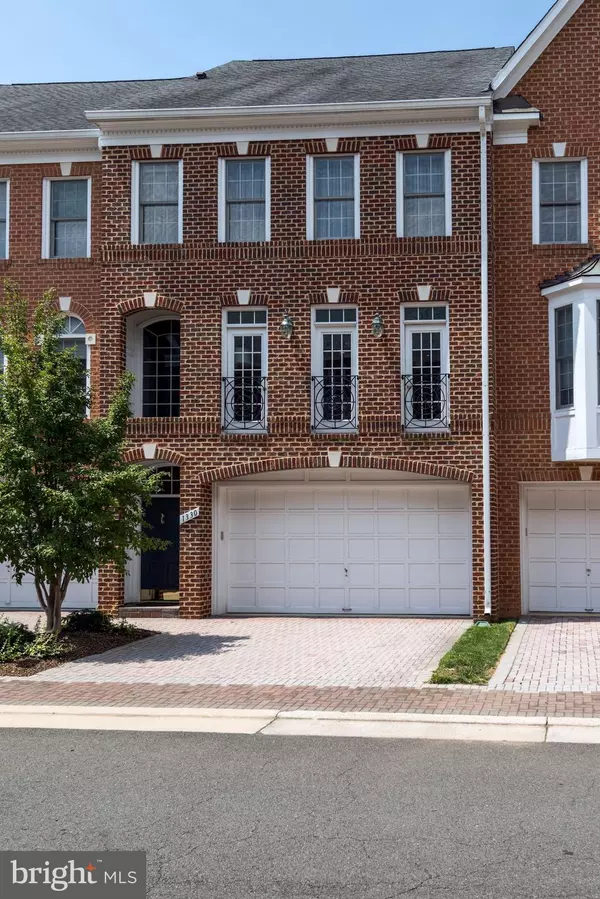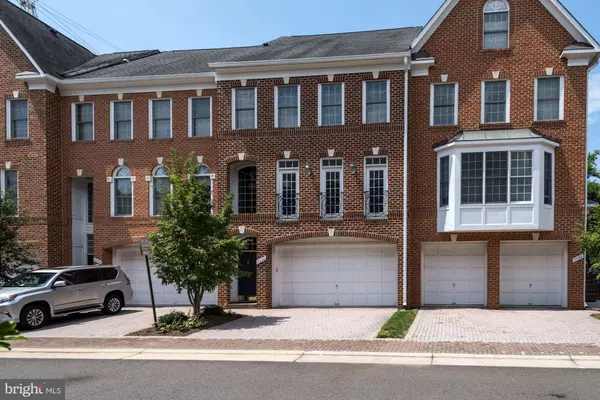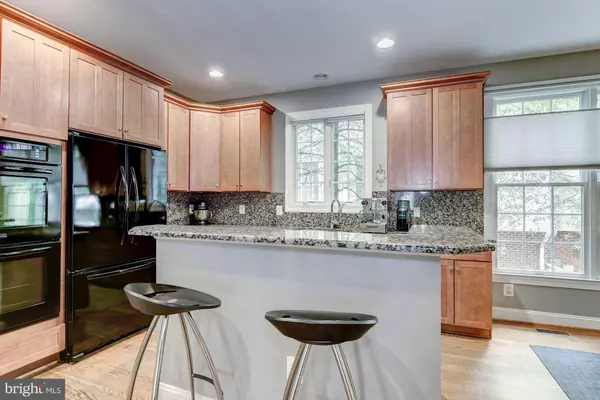For more information regarding the value of a property, please contact us for a free consultation.
Key Details
Sold Price $925,700
Property Type Townhouse
Sub Type Interior Row/Townhouse
Listing Status Sold
Purchase Type For Sale
Square Footage 2,800 sqft
Price per Sqft $330
Subdivision Mclean Crest
MLS Listing ID 1000062801
Sold Date 12/06/17
Style Colonial
Bedrooms 3
Full Baths 3
Half Baths 2
HOA Fees $192/mo
HOA Y/N Y
Abv Grd Liv Area 2,800
Originating Board MRIS
Year Built 1999
Annual Tax Amount $9,797
Tax Year 2016
Lot Size 1,498 Sqft
Acres 0.03
Property Description
Price Improved! Well located home w/elevator set on quiet street in McLean Center. Many upgrades-granite tops in kit, full overlay Shaker style maple cabinets, recent appliances, lower lvl w/ built-in shelving, master suite w/ cathedral ceiling, loft w/ study & bdrm. Dining rm w/ recessed lighting & upscale chandelier. Newer carpet in master, extensive hardwood. Nearby bus to Silver Line metro.
Location
State VA
County Fairfax
Zoning 320
Rooms
Other Rooms Dining Room, Primary Bedroom, Bedroom 2, Bedroom 3, Kitchen, Game Room, Family Room, Foyer
Basement Rear Entrance, Fully Finished
Interior
Interior Features Kitchen - Gourmet, Dining Area, Breakfast Area, Kitchen - Island, Family Room Off Kitchen, Primary Bath(s), Elevator, Wood Floors, Floor Plan - Open
Hot Water Natural Gas
Heating Forced Air
Cooling Central A/C
Fireplaces Number 1
Fireplaces Type Gas/Propane, Fireplace - Glass Doors, Mantel(s)
Equipment Washer/Dryer Hookups Only, Cooktop, Dishwasher, Disposal, Dryer - Front Loading, Exhaust Fan, Microwave, Oven - Wall, Refrigerator, Washer - Front Loading, Washer/Dryer Stacked
Fireplace Y
Appliance Washer/Dryer Hookups Only, Cooktop, Dishwasher, Disposal, Dryer - Front Loading, Exhaust Fan, Microwave, Oven - Wall, Refrigerator, Washer - Front Loading, Washer/Dryer Stacked
Heat Source Natural Gas
Exterior
Parking Features Garage Door Opener, Garage - Front Entry
Garage Spaces 2.0
Amenities Available Recreational Center
Water Access N
Accessibility None
Attached Garage 2
Total Parking Spaces 2
Garage Y
Private Pool N
Building
Story 3+
Sewer Public Septic, Public Sewer
Water Public
Architectural Style Colonial
Level or Stories 3+
Additional Building Above Grade
New Construction N
Schools
Elementary Schools Franklin Sherman
Middle Schools Longfellow
High Schools Mclean
School District Fairfax County Public Schools
Others
Senior Community No
Tax ID 30-2-49- -21
Ownership Fee Simple
Special Listing Condition Standard
Read Less Info
Want to know what your home might be worth? Contact us for a FREE valuation!

Our team is ready to help you sell your home for the highest possible price ASAP

Bought with Megan Buckley Fass • Frankly Real Estate Inc
GET MORE INFORMATION
Bob Gauger
Broker Associate | License ID: 312506
Broker Associate License ID: 312506



