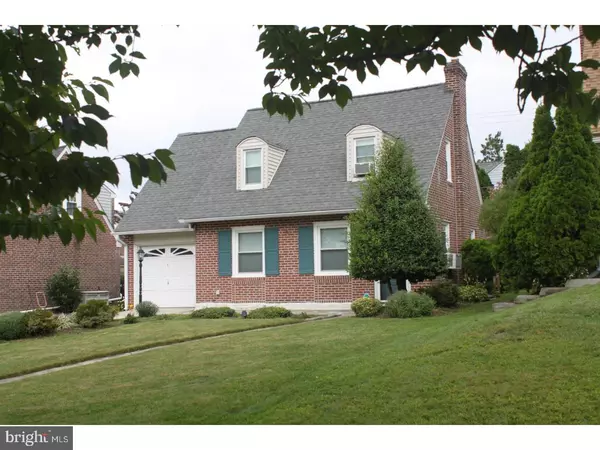For more information regarding the value of a property, please contact us for a free consultation.
Key Details
Sold Price $276,150
Property Type Single Family Home
Sub Type Detached
Listing Status Sold
Purchase Type For Sale
Square Footage 1,164 sqft
Price per Sqft $237
Subdivision Westgate Hills
MLS Listing ID 1001195963
Sold Date 12/15/17
Style Colonial
Bedrooms 3
Full Baths 2
HOA Y/N N
Abv Grd Liv Area 1,164
Originating Board TREND
Year Built 1942
Annual Tax Amount $5,777
Tax Year 2017
Lot Size 5,532 Sqft
Acres 0.13
Lot Dimensions 49X112
Property Description
Beautiful Single In Westgate Hills Area; Property Well Maintained And Cared For By Current Sellers!! 1st Floor Features: Slate Foyer Entrance, Living Room And Dining Room Boasts Newer Hardwood Flooring, Custom Built Oak Radiator Covers, Oak Trim Frames Windows And Baseboard Flooring. Kitchen With All Newer Appliances, Ceiling Fan, Ceramic Tile Flooring & Backsplash, Outside Exit To Rear Yard And Entrance To Basement. Stairway To Finished Basement Has Built-In Wall Pantry. Full Finished Basement Features: Laminate Flooring, Full Bath With Pedestal Sink, Shower, Ceramic Tile Flooring, Utility Closet, Laundry Area, Built-In Storage Area Under Stairway, Outside Egress/Ingress Will Facilitate Delivery Of Your Washer/Dryer; Not Many Properties In This Area Were Built With This Upgraded Option! Second Floor Features: All Bedrooms Have Ceiling Fans And Carpeted Flooring. Main Bedroom W/Closet Organizer Insert And Built-In Storage Areas, 2 Additional Bedrooms W/Organized Closet Inserts. Hardwood Flooring In Halls And Stairway From 1st Floor. Newer Updated/Remodeled Hall Full Bathroom W/Ceramic Tile, Hall Linen Closet, Pull Down Access To Partially Floored Attic. Interior Property Features: Replacement Windows And Updates Throughout. Exterior Property Features: Brick, Vinyl Siding Around Dormers And Roof Eaves, Nicely Landscaped Grounds With Perennial Plantings, Flagstone Patios & Walkway, Driveway Parking Can Facilitate 2 Cars. Go Ahead And Use The Attached Garage For Your Car As The Newer(2015)Exterior Yard Shed(10X12)Will Facilitate Some Of Your Storage Items! Rear Yard Features: Covered Patio, Newer Shed, Concrete Slab For Your Outdoor Grill. Property Is Located Close To Shopping, Park W/Playground & Sport Courts, Public Transportation, Routes 3, I-476 & US 1.
Location
State PA
County Delaware
Area Haverford Twp (10422)
Zoning RES
Rooms
Other Rooms Living Room, Dining Room, Primary Bedroom, Bedroom 2, Kitchen, Family Room, Bedroom 1, Laundry, Attic
Basement Full, Fully Finished
Interior
Interior Features Ceiling Fan(s), Stain/Lead Glass, Kitchen - Eat-In
Hot Water Natural Gas
Heating Gas, Hot Water, Radiator, Programmable Thermostat
Cooling Wall Unit
Flooring Wood, Fully Carpeted, Tile/Brick, Stone
Equipment Oven - Self Cleaning, Dishwasher, Energy Efficient Appliances, Built-In Microwave
Fireplace N
Window Features Replacement
Appliance Oven - Self Cleaning, Dishwasher, Energy Efficient Appliances, Built-In Microwave
Heat Source Natural Gas
Laundry Basement
Exterior
Exterior Feature Patio(s), Porch(es)
Parking Features Garage Door Opener
Garage Spaces 3.0
Fence Other
Utilities Available Cable TV
Water Access N
Roof Type Pitched,Shingle
Accessibility None
Porch Patio(s), Porch(es)
Attached Garage 1
Total Parking Spaces 3
Garage Y
Building
Lot Description Front Yard, Rear Yard, SideYard(s)
Story 2
Sewer Public Sewer
Water Public
Architectural Style Colonial
Level or Stories 2
Additional Building Above Grade, Shed
New Construction N
Schools
Elementary Schools Lynnewood
Middle Schools Haverford
High Schools Haverford Senior
School District Haverford Township
Others
Senior Community No
Tax ID 22-09-01467-00
Ownership Fee Simple
Security Features Security System
Acceptable Financing Conventional, VA, FHA 203(b)
Listing Terms Conventional, VA, FHA 203(b)
Financing Conventional,VA,FHA 203(b)
Read Less Info
Want to know what your home might be worth? Contact us for a FREE valuation!

Our team is ready to help you sell your home for the highest possible price ASAP

Bought with Erica L Deuschle • BHHS Fox & Roach - Haverford Sales Office
GET MORE INFORMATION
Bob Gauger
Broker Associate | License ID: 312506
Broker Associate License ID: 312506



