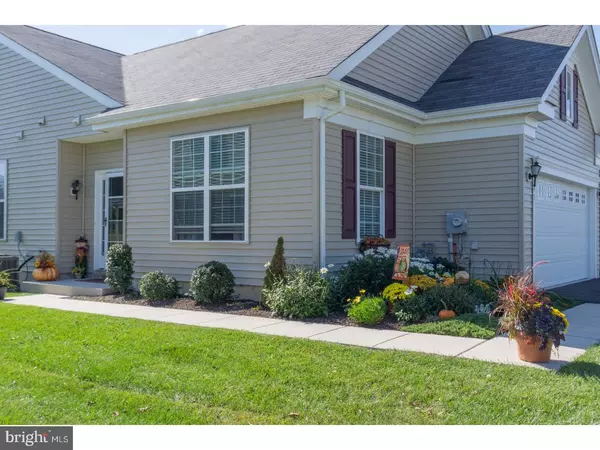For more information regarding the value of a property, please contact us for a free consultation.
Key Details
Sold Price $263,000
Property Type Single Family Home
Sub Type Twin/Semi-Detached
Listing Status Sold
Purchase Type For Sale
Square Footage 1,982 sqft
Price per Sqft $132
Subdivision Villages At Hillview
MLS Listing ID 1001230247
Sold Date 12/15/17
Style Carriage House
Bedrooms 2
Full Baths 2
HOA Fees $236/mo
HOA Y/N Y
Abv Grd Liv Area 1,982
Originating Board TREND
Year Built 2013
Annual Tax Amount $6,088
Tax Year 2017
Lot Size 6,350 Sqft
Acres 0.15
Lot Dimensions 0X0
Property Description
Finally, here is your chance to relax and not worry about a thing! The Villages at Hillview is an active adult community with a multitude of amenities. Located just walking distance from all that the this community has to offer is this stunning, Irvine style home at 145 Davish Road. Only four years old, this property has been meticulously maintained and includes many upgrades from the builder's model. As you enter through the front door you will be greeted by beautiful oak hardwood floors that run throughout the main living area. To your immediate right is the flex room, which can be used for a myriad of purposes- anything from a guest bedroom, to a den or an office. As you continue on through the open-concept living area you will notice how well the dining area, kitchen, and great room flow together. You can immediately imagine yourself cooking and entertaining in the kitchen, which has been upgraded with granite counter tops, an island large enough to seat 4+ people, GE stainless steel appliances and gorgeous cherry wood cabinets. Envision yourself cozying up in your great room, keeping warm by the wood-burning fireplace during the cold months, and having endless fun game nights with all of your friends. The enormous master suite will certainly not disappoint as it comes equipped with two generously sized walk-in closets, a linen closet and a large master bathroom with a double sink vanity top and upgraded stand-up tiled shower. On the opposite side of the kitchen is the main hall bathroom, the laundry room which leads to a two car garage and the second bedroom. Outside you will find a quaint patio where you can sit with your loved ones and reflect on the amazing life you have lived so far. The big bonus of this house is the huge second floor that has been partially finished and can be turned into a third bedroom, a game room, a library, a craft room or whatever your heart and your needs demand. The amenities here include: The Club House, which offers a spacious ballroom with a capacity of 280 people and a large service kitchen, The Craft Room, The Billiard Room and The Game Room. The Lodge, which features the Community Library, a Tech Center and the Community HOA Offices. The Fitness Center, which has a hot tub, locker rooms and an outdoor and indoor swimming pool. Lastly, the Racquet Sports Courts, which offers tennis and pickleball. This is luxury living at its best and is convenient to major thoroughfares, dining and more.
Location
State PA
County Chester
Area Valley Twp (10338)
Zoning C
Rooms
Other Rooms Living Room, Dining Room, Primary Bedroom, Kitchen, Bedroom 1, Other, Attic
Interior
Interior Features Primary Bath(s), Kitchen - Island, Ceiling Fan(s), Dining Area
Hot Water Natural Gas
Heating Gas, Forced Air
Cooling Central A/C
Flooring Wood, Fully Carpeted, Tile/Brick
Fireplaces Number 1
Fireplaces Type Stone
Equipment Built-In Range, Dishwasher, Trash Compactor, Energy Efficient Appliances
Fireplace Y
Appliance Built-In Range, Dishwasher, Trash Compactor, Energy Efficient Appliances
Heat Source Natural Gas
Laundry Main Floor
Exterior
Exterior Feature Patio(s)
Garage Spaces 4.0
Amenities Available Swimming Pool, Tennis Courts, Club House
Water Access N
Roof Type Pitched,Shingle
Accessibility Mobility Improvements
Porch Patio(s)
Attached Garage 2
Total Parking Spaces 4
Garage Y
Building
Lot Description Level
Story 1
Sewer Public Sewer
Water Public
Architectural Style Carriage House
Level or Stories 1
Additional Building Above Grade
Structure Type 9'+ Ceilings
New Construction N
Schools
School District Coatesville Area
Others
HOA Fee Include Pool(s),Common Area Maintenance,Lawn Maintenance,Snow Removal,Trash,Insurance,Health Club,Management
Senior Community No
Tax ID 38-03 -0165
Ownership Fee Simple
Security Features Security System
Read Less Info
Want to know what your home might be worth? Contact us for a FREE valuation!

Our team is ready to help you sell your home for the highest possible price ASAP

Bought with Stacie Koroly • BHHS Fox & Roach-West Chester
GET MORE INFORMATION
Bob Gauger
Broker Associate | License ID: 312506
Broker Associate License ID: 312506



