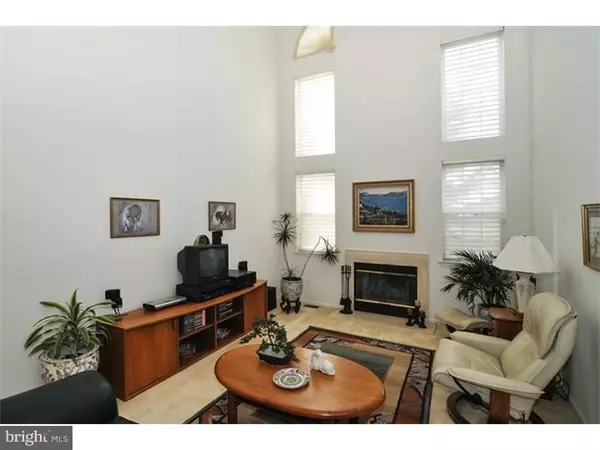For more information regarding the value of a property, please contact us for a free consultation.
Key Details
Sold Price $327,000
Property Type Townhouse
Sub Type Interior Row/Townhouse
Listing Status Sold
Purchase Type For Sale
Square Footage 2,664 sqft
Price per Sqft $122
Subdivision Heritage Hills
MLS Listing ID 1002569537
Sold Date 02/09/16
Style Colonial
Bedrooms 2
Full Baths 2
Half Baths 1
HOA Fees $285/mo
HOA Y/N Y
Abv Grd Liv Area 1,776
Originating Board TREND
Year Built 1996
Annual Tax Amount $5,714
Tax Year 2015
Property Description
Best Buy in Heritage Hills!! Move right in to this beautiful, well maintained townhouse with open floor plan and neutral decor throughout. Dramatic 2 story great room has wood burning fireplace and is flanked by towering palladian windows providing an abundance of natural light. Hardwood floors in hallway and kitchen and second bedroom. Eat in kitchen with sliders to private deck has upgraded cabinets and corian counter tops. Ample cabinet and counter space. The dining area is off the kitchen and open to the great room lending itself to intimate dining or large social gatherings. An open stairway leads to the upstairs hallway and dramatically overlooks the great room. The spacious light filled master bedroom has a bay window, vaulted ceiling and walk in closet. Master bathroom has separate water closet, whirlpool tub, stall shower and upgraded tile. Rough plumbing is in place for a second sink. Inviting second bedroom has hardwood floors and ample closet space. Additional bathroom and laundry room on second floor. Large finished basement provides ample space for recreation or office needs. Newer heater, AC, and water heater. Association fees include use of pool and tennis courts, common area maintenance, exterior maintenance, lawn maintenance, snow and trash removal. Desirable location in the heart of Washington Crossing with easy access to I95.
Location
State PA
County Bucks
Area Upper Makefield Twp (10147)
Zoning CM
Rooms
Other Rooms Living Room, Dining Room, Primary Bedroom, Kitchen, Family Room, Bedroom 1, Other
Basement Full
Interior
Interior Features Primary Bath(s), Butlers Pantry, Ceiling Fan(s), Stall Shower, Kitchen - Eat-In
Hot Water Electric
Heating Heat Pump - Electric BackUp, Forced Air
Cooling Central A/C
Flooring Wood, Fully Carpeted, Tile/Brick
Fireplaces Number 1
Equipment Oven - Self Cleaning, Dishwasher, Disposal
Fireplace Y
Window Features Bay/Bow
Appliance Oven - Self Cleaning, Dishwasher, Disposal
Laundry Upper Floor
Exterior
Exterior Feature Deck(s)
Garage Spaces 2.0
Utilities Available Cable TV
Amenities Available Swimming Pool, Tennis Courts
Water Access N
Roof Type Pitched
Accessibility None
Porch Deck(s)
Attached Garage 1
Total Parking Spaces 2
Garage Y
Building
Story 2
Sewer Public Sewer
Water Public
Architectural Style Colonial
Level or Stories 2
Additional Building Above Grade, Below Grade
Structure Type Cathedral Ceilings,9'+ Ceilings
New Construction N
Schools
High Schools Council Rock High School North
School District Council Rock
Others
HOA Fee Include Pool(s),Common Area Maintenance,Ext Bldg Maint,Lawn Maintenance,Snow Removal,Trash
Tax ID 47-031-001-183
Ownership Condominium
Security Features Security System
Acceptable Financing Conventional, VA, FHA 203(b)
Listing Terms Conventional, VA, FHA 203(b)
Financing Conventional,VA,FHA 203(b)
Read Less Info
Want to know what your home might be worth? Contact us for a FREE valuation!

Our team is ready to help you sell your home for the highest possible price ASAP

Bought with Laszlo Kocsis • Realty Mark Nexus
GET MORE INFORMATION
Bob Gauger
Broker Associate | License ID: 312506
Broker Associate License ID: 312506



