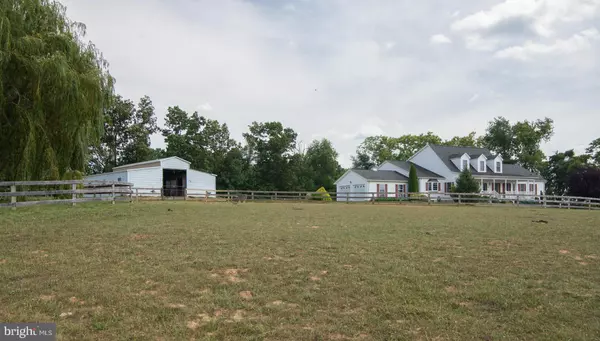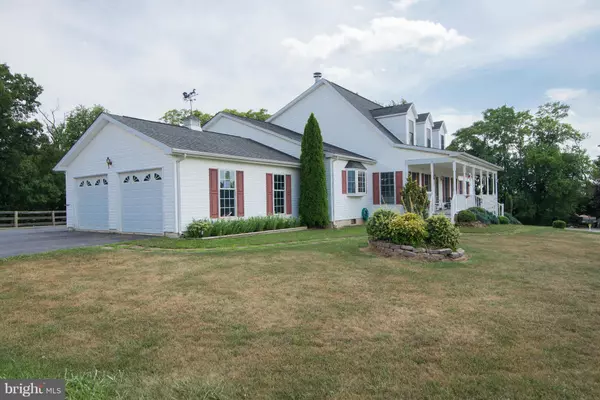For more information regarding the value of a property, please contact us for a free consultation.
Key Details
Sold Price $479,900
Property Type Single Family Home
Sub Type Detached
Listing Status Sold
Purchase Type For Sale
Square Footage 3,892 sqft
Price per Sqft $123
Subdivision Thistle Ridge
MLS Listing ID 1000220457
Sold Date 04/27/17
Style Cape Cod
Bedrooms 3
Full Baths 4
HOA Fees $8/ann
HOA Y/N Y
Abv Grd Liv Area 3,892
Originating Board MRIS
Year Built 2003
Annual Tax Amount $2,932
Tax Year 2007
Lot Size 5.600 Acres
Acres 5.6
Property Description
"Highest & Best" until 03/22/17 by 7:00 PM. JUST REDUCED! Possibilities galore with this beautiful Country Estate on 5.6+- fenced acres.Over 3,892 Sq.Ft., mother-in-law suite and private office both with separate entrances, unfinished basement, (2) two car garages, front porch to enjoy the sunsets and rear deck.Paved drive. 4+ stall barn with hay storage and tack area. Split board fencing.
Location
State WV
County Jefferson
Rooms
Other Rooms Living Room, Dining Room, Primary Bedroom, Bedroom 3, Kitchen, Family Room, Basement, Foyer, Study, In-Law/auPair/Suite, Laundry, Other, Office, Bedroom 6
Basement Connecting Stairway, Side Entrance, Full, Unfinished, Space For Rooms
Main Level Bedrooms 1
Interior
Interior Features Breakfast Area, Kitchen - Island, Dining Area, Chair Railings, Entry Level Bedroom, Window Treatments, Laundry Chute, Primary Bath(s), Wood Floors, WhirlPool/HotTub, Floor Plan - Traditional, Floor Plan - Open
Hot Water Electric
Heating Heat Pump(s)
Cooling Heat Pump(s)
Fireplaces Number 1
Fireplaces Type Gas/Propane
Equipment Washer/Dryer Hookups Only, Cooktop, Dishwasher, Exhaust Fan, Microwave, Oven - Wall, Refrigerator, Water Conditioner - Owned, Oven - Double
Fireplace Y
Window Features Screens
Appliance Washer/Dryer Hookups Only, Cooktop, Dishwasher, Exhaust Fan, Microwave, Oven - Wall, Refrigerator, Water Conditioner - Owned, Oven - Double
Heat Source Electric
Exterior
Exterior Feature Porch(es), Deck(s)
Parking Features Garage Door Opener, Garage - Side Entry, Underground
Garage Spaces 4.0
Fence Fully, Split Rail
Water Access N
Roof Type Shingle
Farm General,Horse
Accessibility None
Porch Porch(es), Deck(s)
Attached Garage 4
Total Parking Spaces 4
Garage Y
Private Pool N
Building
Lot Description Cleared, Backs to Trees
Story 3+
Sewer Septic Exists
Water Well
Architectural Style Cape Cod
Level or Stories 3+
Additional Building Above Grade, Barn/Stable, Below Grade, Office/Studio, Center Aisle
Structure Type Dry Wall
New Construction N
Schools
Middle Schools Charles Town
High Schools Washington
School District Jefferson County Schools
Others
Senior Community No
Tax ID 1902000500060002
Ownership Fee Simple
Security Features Security System
Horse Property Y
Horse Feature Arena, Horses Allowed
Special Listing Condition Standard
Read Less Info
Want to know what your home might be worth? Contact us for a FREE valuation!

Our team is ready to help you sell your home for the highest possible price ASAP

Bought with Anna Brewster • Long & Foster Real Estate, Inc.
GET MORE INFORMATION
Bob Gauger
Broker Associate | License ID: 312506
Broker Associate License ID: 312506



