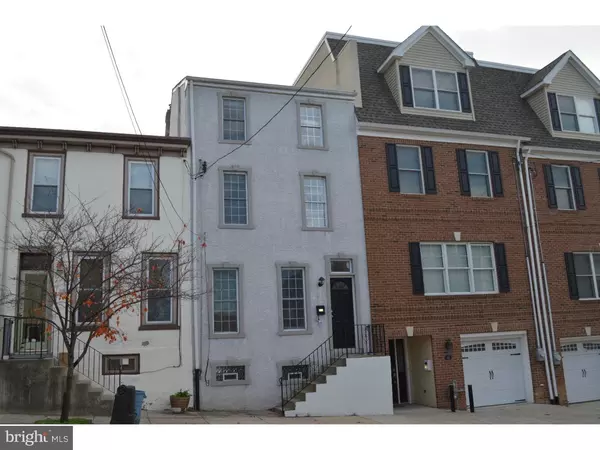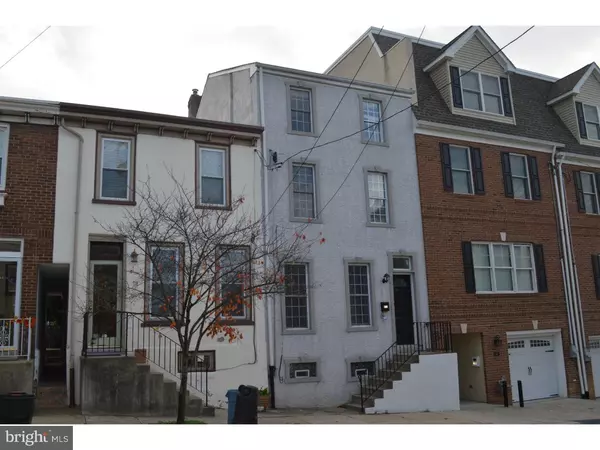For more information regarding the value of a property, please contact us for a free consultation.
Key Details
Sold Price $313,500
Property Type Townhouse
Sub Type Interior Row/Townhouse
Listing Status Sold
Purchase Type For Sale
Square Footage 2,330 sqft
Price per Sqft $134
Subdivision Manayunk
MLS Listing ID 1003636427
Sold Date 03/30/17
Style Straight Thru
Bedrooms 4
Full Baths 2
Half Baths 1
HOA Y/N N
Abv Grd Liv Area 2,330
Originating Board TREND
Year Built 1930
Annual Tax Amount $3,872
Tax Year 2017
Lot Size 1,696 Sqft
Acres 0.04
Lot Dimensions 17X100
Property Description
Move right into this freshly decorated town home near Main Street in Manayunk. This home adjoins and is among many new construction homes which show how vibrant this location is. Very close to the train and 20 minutes drive to center city. Terrific home for entertaining . Kitchen has a very large eating area and even has a wet bar with full glass rear doors which lead to a patio and fenced yard . Very bright and sunny kitchen area. Unique 3rd floor bedrooms have volume ceilings and full windows. Cool central air, Everything has been updated in last several years, roof, heater and air , electrical , sump pump , recently painted and carpeted. Home will have a HMS home warranty. New G.E. stainless appliance package including range,dishwasher,micro wave and refrigerator for an acceptable agreement of sale by 12/15/2016
Location
State PA
County Philadelphia
Area 19127 (19127)
Zoning RSA5
Rooms
Other Rooms Living Room, Dining Room, Primary Bedroom, Bedroom 2, Bedroom 3, Kitchen, Bedroom 1, Laundry
Basement Full, Unfinished
Interior
Interior Features Primary Bath(s), Ceiling Fan(s), Dining Area
Hot Water Natural Gas
Heating Gas, Forced Air
Cooling Central A/C
Flooring Wood, Fully Carpeted, Tile/Brick
Equipment Built-In Range, Dishwasher, Refrigerator
Fireplace N
Appliance Built-In Range, Dishwasher, Refrigerator
Heat Source Natural Gas
Laundry Basement
Exterior
Exterior Feature Patio(s)
Utilities Available Cable TV
Water Access N
Roof Type Shingle
Accessibility None
Porch Patio(s)
Garage N
Building
Lot Description Level
Story 3+
Foundation Stone
Sewer Public Sewer
Water Public
Architectural Style Straight Thru
Level or Stories 3+
Additional Building Above Grade
Structure Type Cathedral Ceilings,9'+ Ceilings
New Construction N
Schools
High Schools Roxborough
School District The School District Of Philadelphia
Others
Senior Community No
Tax ID 211006810
Ownership Fee Simple
Acceptable Financing Conventional, VA, FHA 203(b)
Listing Terms Conventional, VA, FHA 203(b)
Financing Conventional,VA,FHA 203(b)
Read Less Info
Want to know what your home might be worth? Contact us for a FREE valuation!

Our team is ready to help you sell your home for the highest possible price ASAP

Bought with Margarita M. Swartz • Coldwell Banker Realty
GET MORE INFORMATION
Bob Gauger
Broker Associate | License ID: 312506
Broker Associate License ID: 312506



