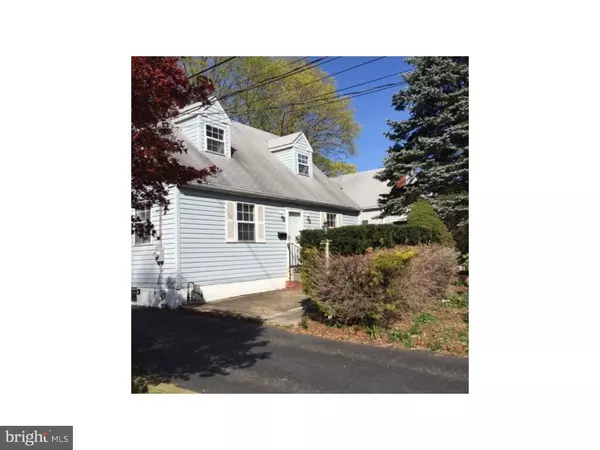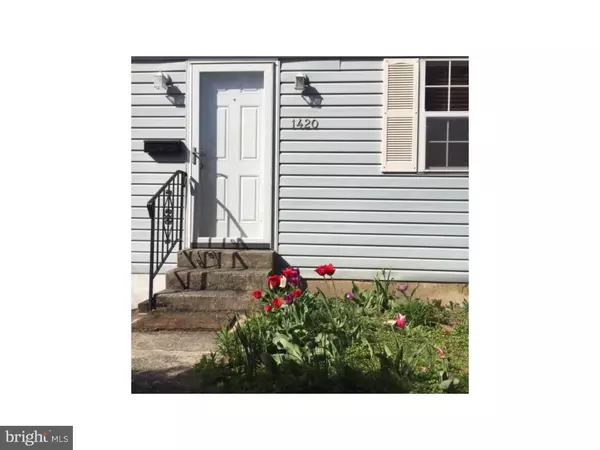For more information regarding the value of a property, please contact us for a free consultation.
Key Details
Sold Price $265,000
Property Type Single Family Home
Sub Type Detached
Listing Status Sold
Purchase Type For Sale
Square Footage 1,254 sqft
Price per Sqft $211
Subdivision Havertown
MLS Listing ID 1003912705
Sold Date 06/29/16
Style Cape Cod
Bedrooms 3
Full Baths 2
HOA Y/N N
Abv Grd Liv Area 1,254
Originating Board TREND
Year Built 1984
Annual Tax Amount $5,913
Tax Year 2016
Lot Size 6,403 Sqft
Acres 0.15
Lot Dimensions 50X125
Property Description
This lovely cape cod style home on a quiet street has a wonderful traditional layout with three full bedrooms and two full bathrooms.The living room has a gas fireplace with parquet floors. The spacious eat-in kitchen has plenty of counter space, a gas stove, a dishwasher and a nice view of the backyard. The dining room has a french door that walks out to the deck and the large, flat, enclosed backyard. There is a spacious bedroom on the main level as well with bamboo flooring. On the second floor is a full bath and two spacious bedrooms with plenty of closet space. There is a full ready-to-finish basement for play and storage as well as a cedar closet. The newer heat-pump air-conditioning unit and custom dual stage electric heater system provide efficient heating and cooling, and the programmable heat-pump hot-water heater can save on utility bills. There are other "green" features to this well maintained home such as eco-friendly paint, water filters, whole-house air-filtration. There is a parking pad for two cars for your convenience.
Location
State PA
County Delaware
Area Haverford Twp (10422)
Zoning RESI
Rooms
Other Rooms Living Room, Dining Room, Primary Bedroom, Bedroom 2, Kitchen, Bedroom 1
Basement Full, Unfinished
Interior
Interior Features Kitchen - Eat-In
Hot Water Electric
Heating Gas, Forced Air
Cooling Central A/C
Fireplaces Number 1
Fireplace Y
Heat Source Natural Gas
Laundry Basement
Exterior
Exterior Feature Deck(s), Patio(s)
Water Access N
Accessibility None
Porch Deck(s), Patio(s)
Garage N
Building
Lot Description Level
Story 2
Sewer Public Sewer
Water Public
Architectural Style Cape Cod
Level or Stories 2
Additional Building Above Grade, Shed
New Construction N
Schools
Elementary Schools Chatham Park
School District Haverford Township
Others
Senior Community No
Tax ID 22-06-01317-00
Ownership Fee Simple
Acceptable Financing Conventional, VA, FHA 203(b)
Listing Terms Conventional, VA, FHA 203(b)
Financing Conventional,VA,FHA 203(b)
Read Less Info
Want to know what your home might be worth? Contact us for a FREE valuation!

Our team is ready to help you sell your home for the highest possible price ASAP

Bought with Adam Ferst • BHHS Fox & Roach-Bryn Mawr
GET MORE INFORMATION
Bob Gauger
Broker Associate | License ID: 312506
Broker Associate License ID: 312506



