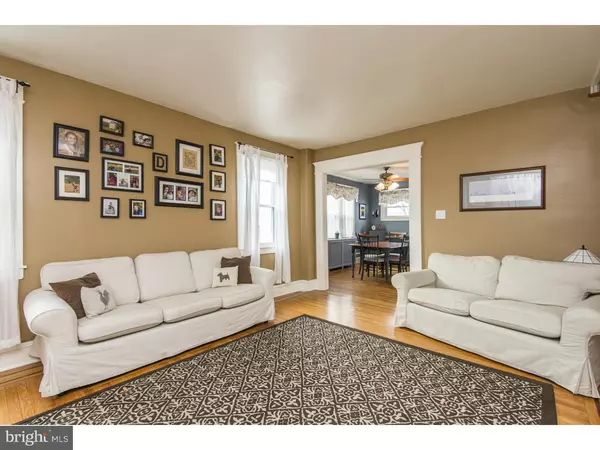For more information regarding the value of a property, please contact us for a free consultation.
Key Details
Sold Price $147,500
Property Type Single Family Home
Sub Type Twin/Semi-Detached
Listing Status Sold
Purchase Type For Sale
Square Footage 1,264 sqft
Price per Sqft $116
Subdivision Drexel Park Garden
MLS Listing ID 1003913405
Sold Date 05/25/16
Style AirLite
Bedrooms 3
Full Baths 1
Half Baths 1
HOA Y/N N
Abv Grd Liv Area 1,264
Originating Board TREND
Year Built 1923
Annual Tax Amount $5,810
Tax Year 2016
Lot Size 5,881 Sqft
Acres 0.14
Lot Dimensions 37X150
Property Description
A beautifully maintained and updated home in Upper Darby Township! Enter this beautiful, move-in ready twin through the charming enclosed front porch, and be greeted by a spacious living room and formal dining room with chair rail, decorative trim and great hardwood flooring with dark inlay. Further you'll find a roomy modern kitchen with wood cabinets, dishwasher and gas stove, also attached is a breakfast/mudroom with outside exit to large rear yard and garage. Ascend to the second floor where you will find 3 great bedrooms as well as a full bathroom. The full unfinished basement includes laundry facilities, utilities, storage and an outside exit. Outside there is a detached garage plus a long private driveway for off street parking for 3 cars, not to mention the fenced in yard- perfect for your summer barbecues! This darling home also includes upgraded features such as a low maintenance exterior, thermal replacement windows, new 100 amp circuit breaker electrical service with new panel box (2/2015) and modern colors throughout. This home is close to shopping, township parks with ball fields and playground equipment, and public transportation leaving you within 30 minutes of Center City, PHL Airport, and King of Prussia, and includes easy access to major roads including Route 1, Route 3 and Route 476. Don't miss an opportunity to own this beautiful home!
Location
State PA
County Delaware
Area Upper Darby Twp (10416)
Zoning RES
Rooms
Other Rooms Living Room, Dining Room, Primary Bedroom, Bedroom 2, Kitchen, Family Room, Bedroom 1
Basement Full, Unfinished
Interior
Interior Features Ceiling Fan(s)
Hot Water Natural Gas
Heating Gas, Forced Air, Radiator
Cooling Wall Unit
Flooring Wood, Fully Carpeted, Vinyl
Fireplaces Number 1
Fireplace Y
Heat Source Natural Gas
Laundry Basement
Exterior
Exterior Feature Porch(es)
Garage Spaces 4.0
Water Access N
Roof Type Pitched,Shingle
Accessibility None
Porch Porch(es)
Total Parking Spaces 4
Garage Y
Building
Story 2
Foundation Stone
Sewer Public Sewer
Water Public
Architectural Style AirLite
Level or Stories 2
Additional Building Above Grade
New Construction N
Schools
School District Upper Darby
Others
Senior Community No
Tax ID 16-08-02205-00
Ownership Fee Simple
Acceptable Financing Conventional, VA, FHA 203(b)
Listing Terms Conventional, VA, FHA 203(b)
Financing Conventional,VA,FHA 203(b)
Read Less Info
Want to know what your home might be worth? Contact us for a FREE valuation!

Our team is ready to help you sell your home for the highest possible price ASAP

Bought with Shawn Lowery • Keller Williams Realty Devon-Wayne
GET MORE INFORMATION
Bob Gauger
Broker Associate | License ID: 312506
Broker Associate License ID: 312506



