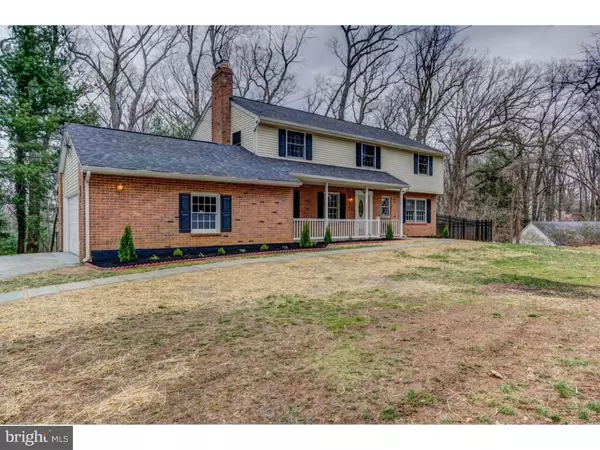For more information regarding the value of a property, please contact us for a free consultation.
Key Details
Sold Price $430,000
Property Type Single Family Home
Sub Type Detached
Listing Status Sold
Purchase Type For Sale
Square Footage 2,391 sqft
Price per Sqft $179
Subdivision Springton Estates
MLS Listing ID 1003926743
Sold Date 09/08/16
Style Colonial
Bedrooms 4
Full Baths 2
Half Baths 1
HOA Y/N N
Abv Grd Liv Area 2,391
Originating Board TREND
Year Built 1962
Annual Tax Amount $7,253
Tax Year 2016
Lot Size 1.044 Acres
Acres 1.04
Lot Dimensions 150X316
Property Description
Welcome to this spacious and updated 4 bedroom, 2 bath colonial in the desirable Upper Providence Township voted the 2nd safest town in the country by Safewise. com. This home has been lovingly maintained and updated and it shows around every corner. Upon entering the home through the newer leaded glass front door, you will notice the inviting foyer with slate floor. The formal living room features refinished hardwood floors, and beautiful stone front fireplace. The large eat in kitchen is updated with Kraft Maid maple cabinets, granite countertops, tile floor, stainless steel appliances, subway tile backsplash and large pantry. There are also French doors off the kitchen and family room that open to an unbelievable 15' x 44' deck with lovely private views of this naturally wooded acre + property. The main level also features a powder room as well as formal dining room and family room both featuring refinished hardwood floors. The 2nd floor features 4 sizable bedrooms including the main bedroom with large walk in closet with custom closet shelving, and main bath with custom tumbled marble, walk in shower with frameless glass surround, jetted soaking tub, double sink cherry vanity with granite top. The remaining 3 bedrooms are all large and bright with ample closet space. There is also a updated hall bath with 5' vanity. The 2nd floor windows have been updated with Pella replacement windows. Also, all interior doors have been replaced with natural solid pine - including pocket doors off kitchen. All of this in Rose Tree Media School District, this is a home that should not be missed! Low Maintenance Acre + with Flat Front Lawn, Sloping Rear Property kept Naturally Wooded. Convenient Location! Minutes from Blue Route 476, Route 1, Route 3, and close to Ridley Creek State Park.
Location
State PA
County Delaware
Area Upper Providence Twp (10435)
Zoning RES
Rooms
Other Rooms Living Room, Dining Room, Primary Bedroom, Bedroom 2, Bedroom 3, Kitchen, Family Room, Bedroom 1
Basement Partial, Unfinished
Interior
Interior Features Primary Bath(s), Butlers Pantry, Ceiling Fan(s), Stall Shower, Kitchen - Eat-In
Hot Water Electric
Heating Electric, Heat Pump - Electric BackUp, Forced Air
Cooling Central A/C
Flooring Wood, Tile/Brick
Fireplaces Number 1
Fireplaces Type Stone
Equipment Oven - Wall, Dishwasher, Built-In Microwave
Fireplace Y
Window Features Replacement
Appliance Oven - Wall, Dishwasher, Built-In Microwave
Heat Source Electric
Laundry Basement
Exterior
Exterior Feature Deck(s), Porch(es)
Parking Features Inside Access, Garage Door Opener
Garage Spaces 5.0
Fence Other
Utilities Available Cable TV
Water Access N
Roof Type Pitched,Shingle
Accessibility None
Porch Deck(s), Porch(es)
Attached Garage 2
Total Parking Spaces 5
Garage Y
Building
Story 2
Sewer Public Sewer
Water Well
Architectural Style Colonial
Level or Stories 2
Additional Building Above Grade
New Construction N
Schools
Elementary Schools Rose Tree
Middle Schools Springton Lake
High Schools Penncrest
School District Rose Tree Media
Others
Senior Community No
Tax ID 35-00-01431-00
Ownership Fee Simple
Read Less Info
Want to know what your home might be worth? Contact us for a FREE valuation!

Our team is ready to help you sell your home for the highest possible price ASAP

Bought with Jill A Callahan • Coldwell Banker Realty
GET MORE INFORMATION
Bob Gauger
Broker Associate | License ID: 312506
Broker Associate License ID: 312506



