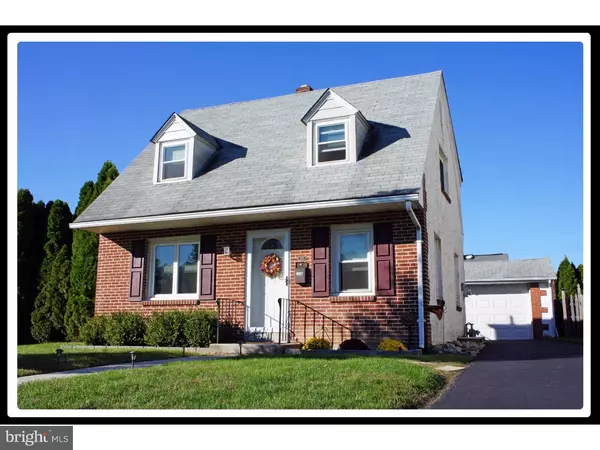For more information regarding the value of a property, please contact us for a free consultation.
Key Details
Sold Price $168,000
Property Type Single Family Home
Sub Type Detached
Listing Status Sold
Purchase Type For Sale
Square Footage 1,027 sqft
Price per Sqft $163
Subdivision None Available
MLS Listing ID 1003939003
Sold Date 11/30/16
Style Cape Cod
Bedrooms 2
Full Baths 1
HOA Y/N N
Abv Grd Liv Area 1,027
Originating Board TREND
Year Built 1950
Annual Tax Amount $4,931
Tax Year 2016
Lot Size 5,009 Sqft
Acres 0.12
Lot Dimensions 50X100
Property Description
Come see this very charming well maintained Cape Cod with great curb appeal on a quiet street with a private driveway leading to an oversized 1-car Garage. Enter into the bright Living Room with tile entry, newer wall-to-wall carpeting and a large coat closet; formal Dining Room with beautiful modern light fixture; newer updated Kitchen with and abundance of oak cabinets, beveled edge countertops, crown molding, recessed lighting, stainless steel sink, dishwasher, refrigerator, gas stove, ceramic tile backsplash, space saver built-in microwave and a Laundry Area leading to the level fenced back yard. The upstairs has a Master Bedroom with large double closet and ceiling fan; spacious guest Bedroom with deep closet; updated tiled Hall Bath with pedestal sink and two medicine cabinets and a large Hall linen closet. There are also some Attic knee wall storage areas. Other improvements include newer light fixtures throughout, 6-panel interior doors, newer windows, roof (2003); hot water heater (2007) and so much more. This home has gas heat and central air! The extensive yard with concrete Patio is great for entertaining. Very close to public transportation and major road arteries with easy commute to Center City and the Phila International Airport.
Location
State PA
County Delaware
Area Ridley Twp (10438)
Zoning RESID
Rooms
Other Rooms Living Room, Dining Room, Primary Bedroom, Kitchen, Bedroom 1, Laundry
Interior
Hot Water Natural Gas
Heating Gas, Forced Air
Cooling Central A/C
Flooring Fully Carpeted, Tile/Brick
Equipment Built-In Range, Oven - Self Cleaning, Dishwasher
Fireplace N
Appliance Built-In Range, Oven - Self Cleaning, Dishwasher
Heat Source Natural Gas
Laundry Main Floor
Exterior
Exterior Feature Patio(s)
Garage Spaces 5.0
Fence Other
Water Access N
Roof Type Pitched,Shingle
Accessibility None
Porch Patio(s)
Total Parking Spaces 5
Garage Y
Building
Lot Description Level
Story 2
Sewer Public Sewer
Water Public
Architectural Style Cape Cod
Level or Stories 2
Additional Building Above Grade
New Construction N
Schools
Middle Schools Ridley
High Schools Ridley
School District Ridley
Others
Senior Community No
Tax ID 38-04-01739-00
Ownership Fee Simple
Acceptable Financing Conventional, VA, FHA 203(b)
Listing Terms Conventional, VA, FHA 203(b)
Financing Conventional,VA,FHA 203(b)
Read Less Info
Want to know what your home might be worth? Contact us for a FREE valuation!

Our team is ready to help you sell your home for the highest possible price ASAP

Bought with Emily Marks • BHHS Fox & Roach-Media
GET MORE INFORMATION
Bob Gauger
Broker Associate | License ID: 312506
Broker Associate License ID: 312506



