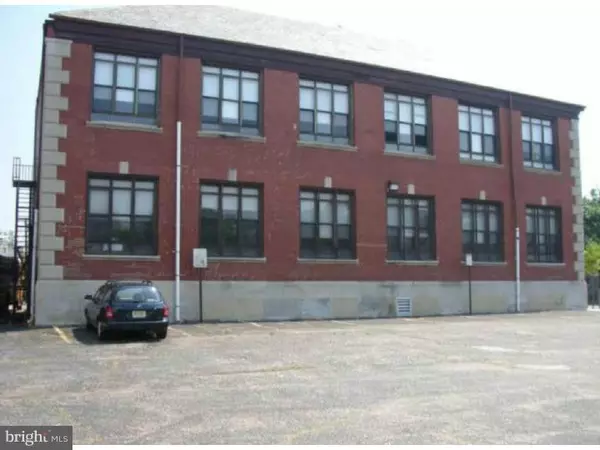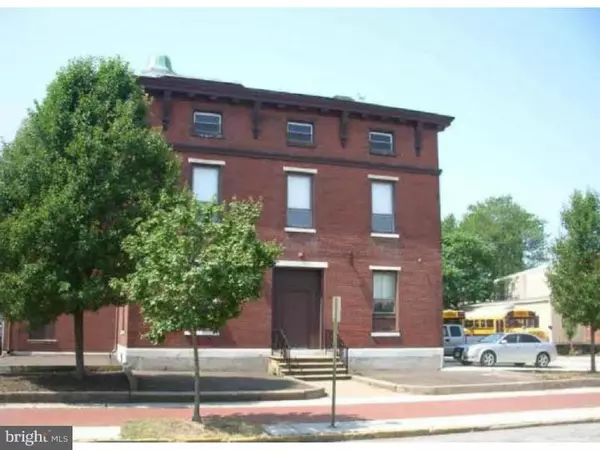For more information regarding the value of a property, please contact us for a free consultation.
Key Details
Sold Price $295,000
Property Type Commercial
Listing Status Sold
Purchase Type For Sale
Subdivision None Available
MLS Listing ID 1004082357
Sold Date 08/02/17
HOA Y/N N
Originating Board TREND
Year Built 1927
Tax Year 2016
Lot Size 0.444 Acres
Acres 0.44
Lot Dimensions 192X80
Property Description
2 story School with basement area. GBA is about 10,662 SF, built around 1927. It is brick building offering 8 individual classrooms, offices, a maintenance area, multi-purpose room (basement), and a set of boys/girls restrooms. Reasonably functional floor plan and layout for use as a school. Class C, concrete block with decorative brick exterior. Heat is via oil-fired boilers providing heat to baseboard heaters. The boiler is 5 to 7 years old. No central air. Some office areas are serviced by window units. A set of boys/girls restrooms and an individual restroom are on the 1st floor. Each restroom has adequate fixtures and quality for its current use. There is a multi-phase electrical service that was upgraded in 1998. There were 3 -200 amp panels. The roof is mostly a slate roof with a portion of the roof being a rolled tar roof. Flooring is vinyl composition and ceramic tile, mainly in the rest rooms. The interior walls are plaster on wood studs while the ceilings are acoustical drop ceilings.,Access is available via South Burlington Street and Monmouth Street to their respective parking areas. Corner Influence exists but us non-signal controlled. There are two separate parking areas situated at the north and south ends of the site. The lot off of Monmouth Street (north end) offers 7 parking spaces and the lot off of South Burlington Street (south end) offers 18 lined spaces. There are concrete sidewalks along the frontage. There is no landscaping. Utilities to Site are public sewer, water, electric, natural gas and Verizon telephone. Flood Zone: The subject is located within Zone X, an area of minimal flooding, as shown on the Flood Panel 34007C0038E, dated September 28, 2007. The overall land to building ratio is 1.82 to 1.0. The property is located within the R-M, Medium Density Residential District and within the Hunter Street Overlay.
Location
State NJ
County Camden
Area Gloucester City (20414)
Zoning R-M
Rooms
Other Rooms Primary Bedroom
Interior
Hot Water Oil
Flooring Tile/Brick, Wood, Vinyl
Fireplace N
Heat Source Oil
Exterior
Utilities Available Water Available, Sewer Available, Natural Gas Available, Electric Available, Phone, Cable TV Available, Above Ground
Water Access N
Roof Type Flat,Slate,Built-Up
Accessibility None
Road Frontage Boro/Township
Garage N
Building
Building Description Other, Public Restrooms,Fire Alarm,Security Lighting
Foundation Brick/Mortar
Sewer Public Sewer
Water Public
Structure Type Other
New Construction N
Schools
School District Gloucester City Schools
Others
Tax ID 14-00050-00001
Ownership Fee Simple
Acceptable Financing Conventional
Listing Terms Conventional
Financing Conventional
Read Less Info
Want to know what your home might be worth? Contact us for a FREE valuation!

Our team is ready to help you sell your home for the highest possible price ASAP

Bought with Kenneth J McIlvaine • BHHS Fox & Roach - Deptford
GET MORE INFORMATION
Bob Gauger
Broker Associate | License ID: 312506
Broker Associate License ID: 312506



