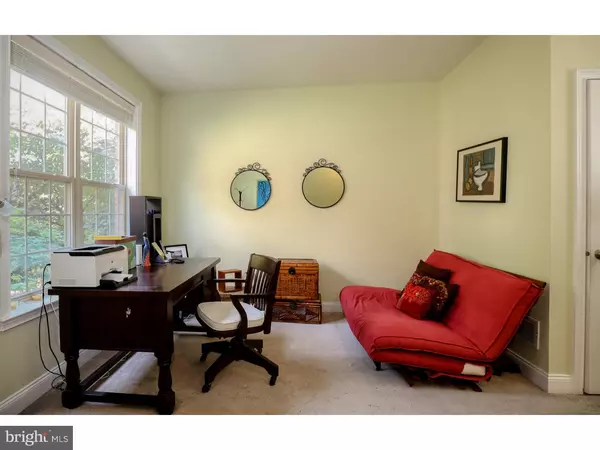For more information regarding the value of a property, please contact us for a free consultation.
Key Details
Sold Price $647,500
Property Type Townhouse
Sub Type Interior Row/Townhouse
Listing Status Sold
Purchase Type For Sale
Square Footage 2,200 sqft
Price per Sqft $294
Subdivision Naval Square
MLS Listing ID 1000032122
Sold Date 07/27/16
Style Traditional
Bedrooms 3
Full Baths 3
Half Baths 1
HOA Fees $507/mo
HOA Y/N N
Abv Grd Liv Area 2,200
Originating Board TREND
Year Built 2006
Annual Tax Amount $741
Tax Year 2016
Property Description
Perfect location showcases this 4-story townhome in Naval Square w/ TWO decks, CITY VIEWS, GARAGE & TAX ABATEMENT making this home a special purchase! Enter from a secluded beautifully landscaped walkway into a separate 1st floor study/den leading to garage access. The 2nd floor showcases an open living/dining plan, chef's kitchen w/ granite counters, stainless appliances, recessed lighting, breakfast area, & spacious deck. 3rd floor Master BR boasts double closets w/outfitted interiors & luxurious master bath w/garden tub & separate shower. Second bedroom w/en suite bath completes this level. Expansive 4th floor Loft/BR with full bath surprises with soaring cathedral ceiling & spacious deck w/fabulous city view. Gleaming Hardwood Floors Throughout, Crown Moldings, Custom Window Treatments and Plantation Shutters, Upgraded Tile Baths, Custom Closet Interiors, Security System, and Dual Zone HVAC complete the picture. Naval Square is a beautiful 20-acre gated community with state-of-the-art fitness center, seasonal pool with sundeck, concierge, and on-site management office. Conveniently located in vibrant Graduate Hospital it provides easy access to major highways, and is a quick walk to Rittenhouse & Fitler Squares, HUP, CHOP and University of Pennsylvania. Make this home a "must see" on your list!
Location
State PA
County Philadelphia
Area 19146 (19146)
Zoning RMX1
Rooms
Other Rooms Living Room, Dining Room, Primary Bedroom, Bedroom 2, Kitchen, Bedroom 1
Interior
Interior Features Butlers Pantry, Sprinkler System, Kitchen - Eat-In
Hot Water Natural Gas
Heating Gas
Cooling Central A/C
Flooring Wood, Tile/Brick
Equipment Built-In Range, Dishwasher, Refrigerator, Disposal, Built-In Microwave
Fireplace N
Appliance Built-In Range, Dishwasher, Refrigerator, Disposal, Built-In Microwave
Heat Source Natural Gas
Laundry Main Floor
Exterior
Exterior Feature Deck(s)
Garage Spaces 1.0
Utilities Available Cable TV
Amenities Available Swimming Pool, Club House
Water Access N
Accessibility None
Porch Deck(s)
Total Parking Spaces 1
Garage N
Building
Story 3+
Sewer Public Sewer
Water Public
Architectural Style Traditional
Level or Stories 3+
Additional Building Above Grade
Structure Type Cathedral Ceilings,9'+ Ceilings
New Construction N
Schools
School District The School District Of Philadelphia
Others
Pets Allowed Y
HOA Fee Include Pool(s),Common Area Maintenance,Ext Bldg Maint,Lawn Maintenance,Snow Removal,Trash,Water,Sewer,Insurance,Health Club,All Ground Fee,Management,Alarm System
Senior Community No
Tax ID 888300906
Ownership Condominium
Security Features Security System
Pets Allowed Case by Case Basis
Read Less Info
Want to know what your home might be worth? Contact us for a FREE valuation!

Our team is ready to help you sell your home for the highest possible price ASAP

Bought with Mila Gorman • BHHS Fox & Roach-Blue Bell
GET MORE INFORMATION
Bob Gauger
Broker Associate | License ID: 312506
Broker Associate License ID: 312506



