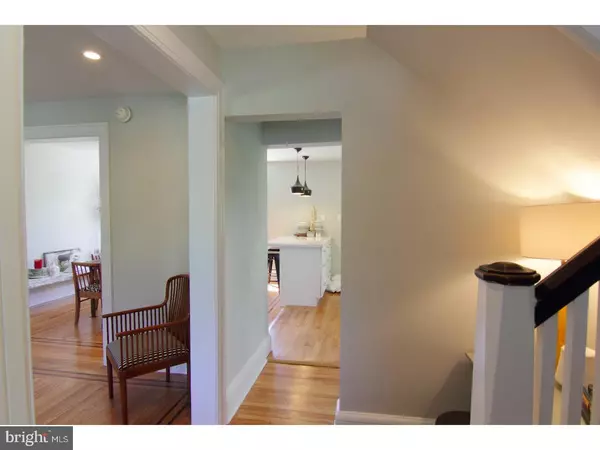For more information regarding the value of a property, please contact us for a free consultation.
Key Details
Sold Price $310,000
Property Type Single Family Home
Sub Type Twin/Semi-Detached
Listing Status Sold
Purchase Type For Sale
Square Footage 1,524 sqft
Price per Sqft $203
Subdivision Ardmore Park
MLS Listing ID 1000086248
Sold Date 07/24/17
Style Colonial
Bedrooms 3
Full Baths 1
HOA Y/N N
Abv Grd Liv Area 1,524
Originating Board TREND
Year Built 1920
Annual Tax Amount $5,355
Tax Year 2017
Lot Size 3,877 Sqft
Acres 0.09
Lot Dimensions 35X100
Property Description
Historically one of Ardmore's premier builders created this house as his own home. It was the strong bones, architectural features like the 13' staircase ceiling, and 3 separate entrances that drew the designers to this project. Enter into the light filled foyer with walls of windows, stunning tile, a custom barn door, and you immediately know you have stepped into a special place. Further inside your eyes are drawn into the living room with large windows and fireplace. Step into the dining room and the stunning open concept kitchen complete with custom countertops, a stunning double farmhouse sink, designer faucet, high-end wood cabinetry, and contemporary brass pulls. The island provides 9 draws for storage and while preparing food or entertaining, take in views of the fireplace, front door, and back yard. Off the kitchen a bonus pantry room steps out into the back yard and patio. The cozy nook at the base of the stairs is a perfect place for reading, writing, or home work while still being in the mix. Ascend the stairs and take in the view of neighboring gardens. The upper landing opens to 3 large bedrooms all with nice closets custom barn doors, large windows and lovely views. The bathroom blends wrap around Carrara Marble tile walls with elegant wainscoting and the seamless epoxy floor is a show stopper that let's you say goodbye to the dreaded task of grout cleaning. Nearly 600 sq ft the basement extends your living/entertaining space and exits to the drive. This door provides great access to the kitchen after a shopping trip. This unique home has stunning original wood floors, and designer fixtures throughout but most importantly it has those intangibles that can't be bought. The insulated street has a tremendous sense of community provided by the wonderful neighbors. Many garden and subsequently bird songs can be heard sunrise to sunset. At the bottom of the street you have Normandy Park that hosts everything from T-Ball games to summer movies under the stars. A short walk takes you to Elwell Field and the lovely Haverford College nature trails. Down the street is the incredible Chestnutwold Elementary School where you find an active community and thriving students. It is a nice stroll into all things Ardmore such as the local restaurants and shops, Tired Hands, and the train to center city and NYC. Keep it even more local and enjoy Carlino's Italian Market, Sam's Brick Oven Pizza, or the historic Marone's Italian restaurant.
Location
State PA
County Delaware
Area Haverford Twp (10422)
Zoning RES
Rooms
Other Rooms Living Room, Dining Room, Primary Bedroom, Bedroom 2, Kitchen, Bedroom 1
Basement Full, Unfinished
Interior
Interior Features Kitchen - Eat-In
Hot Water Natural Gas
Heating Gas, Hot Water, Radiator, Radiant
Cooling None
Flooring Wood
Fireplaces Number 1
Fireplaces Type Brick
Fireplace Y
Heat Source Natural Gas
Laundry Basement
Exterior
Water Access N
Roof Type Pitched
Accessibility None
Garage N
Building
Lot Description Front Yard, Rear Yard
Story 2
Foundation Stone
Sewer Public Sewer
Water Public
Architectural Style Colonial
Level or Stories 2
Additional Building Above Grade
New Construction N
Schools
Elementary Schools Chestnutwold
Middle Schools Haverford
High Schools Haverford Senior
School District Haverford Township
Others
Senior Community No
Tax ID 22-06-00891-00
Ownership Fee Simple
Read Less Info
Want to know what your home might be worth? Contact us for a FREE valuation!

Our team is ready to help you sell your home for the highest possible price ASAP

Bought with Andrew W Addy • KW Greater West Chester
GET MORE INFORMATION
Bob Gauger
Broker Associate | License ID: 312506
Broker Associate License ID: 312506



