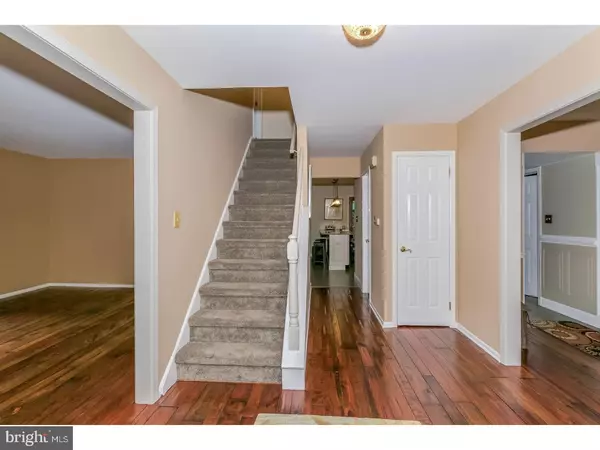For more information regarding the value of a property, please contact us for a free consultation.
Key Details
Sold Price $359,900
Property Type Single Family Home
Sub Type Detached
Listing Status Sold
Purchase Type For Sale
Square Footage 2,376 sqft
Price per Sqft $151
Subdivision Sturbridge Lakes
MLS Listing ID 1000348711
Sold Date 11/27/17
Style Colonial
Bedrooms 4
Full Baths 2
Half Baths 2
HOA Fees $32/ann
HOA Y/N Y
Abv Grd Liv Area 2,376
Originating Board TREND
Year Built 1984
Annual Tax Amount $10,477
Tax Year 2016
Lot Size 0.430 Acres
Acres 0.43
Lot Dimensions 90X199
Property Description
Welcome to this meticulously maintained 4 bedroom, 2 full bathrooms, 2 half bathroom, with over 2,300 square feet of living space. In the highly sought after Sturbridge Lakes Community that features 5 lakes with 2 swimming beaches, fishing, boating, tennis courts, and playgrounds. Located on one of the quieter streets in the community you will enjoy a carefully landscaped property and freshly painted front of the house with shake siding and brick facade. Enjoy the park like wooded back yard with your choice of places to enjoy the scenery. The lower patio with pavers is the perfect place to enjoy a cozy fire pit, while the upper deck is accessible directly to the kitchen. As you enter through the front door you will enjoy freshly painted interior and beautifully refinished Brazilian Pine hardwood flooring and spacious floor plan. The dining room is light and bright with a bay window and a window seat. There's also an adorable sitting area for cozying up with your favorite book. The kitchen was recently renovated to include Stainless Steel appliance package, beautiful granite counter tops, freshly regrouted ceramic tile floor, recessed lighting, and abundant cabinet space. A double french door leads to the upper deck for easy grilling your favorite foods. There is a second counter that serves as your dining space. Open to the kitchen is the family room with a beautiful gas fireplace and picturesque views. The laundry room and a half bath complete the first floor. Upstairs you will find an expansive Master Suite that includes a wood burning fireplace for snuggling up on the cold winter nights. A recently remodeled master bath includes all new flooring, paint, and fixtures. An upgraded double vanity and extra large shower create a spa like feeling to relax after the hardest days. Three additional bedrooms are on the upper level as well as an additional full bathroom that has also been completely renovated. On the lower level you will find a carpeted finished basement with additional unfinished area for ample storage. There is also a half bath and door that leads to the lower paved patio. A perfect space for a home office, guest room, or even an in-law suite. A new roof was also recently installed leaving nothing to do but move in and start living the Sturbridge Lakes life.
Location
State NJ
County Camden
Area Voorhees Twp (20434)
Zoning RD2
Rooms
Other Rooms Living Room, Dining Room, Primary Bedroom, Bedroom 2, Bedroom 3, Kitchen, Family Room, Bedroom 1, Laundry
Basement Full
Interior
Interior Features Primary Bath(s), Kitchen - Island, Skylight(s), Ceiling Fan(s), Stall Shower, Kitchen - Eat-In
Hot Water Natural Gas
Cooling Central A/C
Flooring Wood, Fully Carpeted, Tile/Brick
Fireplaces Number 2
Fireplaces Type Brick, Gas/Propane
Equipment Cooktop, Built-In Range, Oven - Self Cleaning, Dishwasher, Refrigerator
Fireplace Y
Window Features Bay/Bow
Appliance Cooktop, Built-In Range, Oven - Self Cleaning, Dishwasher, Refrigerator
Heat Source Natural Gas
Laundry Main Floor
Exterior
Garage Spaces 4.0
Utilities Available Cable TV
Amenities Available Tennis Courts, Tot Lots/Playground
Water Access N
Accessibility None
Attached Garage 2
Total Parking Spaces 4
Garage Y
Building
Lot Description Trees/Wooded, Front Yard, Rear Yard, SideYard(s)
Story 2
Sewer Public Sewer
Water Public
Architectural Style Colonial
Level or Stories 2
Additional Building Above Grade
New Construction N
Schools
School District Voorhees Township Board Of Education
Others
Senior Community No
Tax ID 34-00229 19-00031
Ownership Fee Simple
Read Less Info
Want to know what your home might be worth? Contact us for a FREE valuation!

Our team is ready to help you sell your home for the highest possible price ASAP

Bought with Shauna E Reiter • Redfin
GET MORE INFORMATION
Bob Gauger
Broker Associate | License ID: 312506
Broker Associate License ID: 312506



