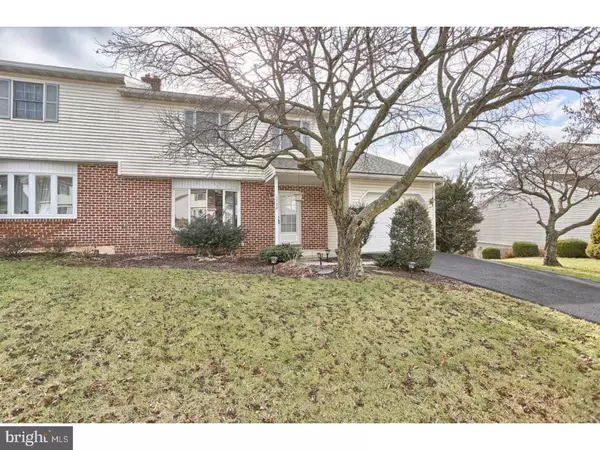For more information regarding the value of a property, please contact us for a free consultation.
Key Details
Sold Price $166,000
Property Type Single Family Home
Sub Type Twin/Semi-Detached
Listing Status Sold
Purchase Type For Sale
Square Footage 2,143 sqft
Price per Sqft $77
Subdivision Grings Hill Estate
MLS Listing ID 1003260835
Sold Date 04/14/17
Style Traditional
Bedrooms 3
Full Baths 2
Half Baths 1
HOA Y/N N
Abv Grd Liv Area 1,593
Originating Board TREND
Year Built 1989
Annual Tax Amount $3,862
Tax Year 2017
Lot Size 5,663 Sqft
Acres 0.13
Lot Dimensions 0X0
Property Description
Finished walkout basement with additional full bath in this home is a must see! The sellers had the entire basement professionally finished in 2016, giving the home an additional 550 square feet of living space. Along with finishing the basement, they installed a water softener, new hot water heater, a generator hookup, and added a full bath with tile shower and swing open glass door. Main level of this 3 bedroom, 2 and a half bath semi-detached home has engineered hardwood floors in living room and dining room. Open floor plan in kitchen and dining room give perfect space for entertaining guests. 22 handle eat in kitchen has double sink and upgraded granite counter tops. Wainscoting and crown moulding in dining room and kitchen. Newly renovated half bath, first floor laundry and access to the garage off from the dining room. Upstairs has newer carpet throughout, installed in 2014. Three bedrooms and a full bath round out the upper level of this well maintained home. Roof replaced in 2013. Driveway repaved end of last year. Deck built in 2010 is accessible from the dining room and offers a great space to enjoy fresh air or grill out. Do not miss your opportunity to own this move in ready home!
Location
State PA
County Berks
Area Cumru Twp (10239)
Zoning RES
Direction North
Rooms
Other Rooms Living Room, Dining Room, Primary Bedroom, Bedroom 2, Kitchen, Bedroom 1, Other, Attic
Basement Full, Outside Entrance, Fully Finished
Interior
Interior Features Kitchen - Island, Ceiling Fan(s), Water Treat System, Kitchen - Eat-In
Hot Water Natural Gas
Heating Gas, Forced Air
Cooling Central A/C
Flooring Fully Carpeted, Vinyl
Equipment Built-In Range, Oven - Self Cleaning, Dishwasher, Disposal
Fireplace N
Appliance Built-In Range, Oven - Self Cleaning, Dishwasher, Disposal
Heat Source Natural Gas
Laundry Main Floor
Exterior
Exterior Feature Deck(s), Porch(es)
Parking Features Inside Access, Garage Door Opener
Garage Spaces 3.0
Utilities Available Cable TV
Water Access N
Roof Type Pitched,Shingle
Accessibility None
Porch Deck(s), Porch(es)
Total Parking Spaces 3
Garage N
Building
Lot Description Irregular, Front Yard, Rear Yard
Story 2
Foundation Brick/Mortar
Sewer Public Sewer
Water Public
Architectural Style Traditional
Level or Stories 2
Additional Building Above Grade, Below Grade
New Construction N
Schools
Middle Schools Governor Mifflin
High Schools Governor Mifflin
School District Governor Mifflin
Others
Senior Community No
Tax ID 39-4385-15-54-2780
Ownership Fee Simple
Acceptable Financing Conventional, VA, FHA 203(b), USDA
Listing Terms Conventional, VA, FHA 203(b), USDA
Financing Conventional,VA,FHA 203(b),USDA
Read Less Info
Want to know what your home might be worth? Contact us for a FREE valuation!

Our team is ready to help you sell your home for the highest possible price ASAP

Bought with Scott L Walley • RE/MAX Of Reading
GET MORE INFORMATION
Bob Gauger
Broker Associate | License ID: 312506
Broker Associate License ID: 312506



