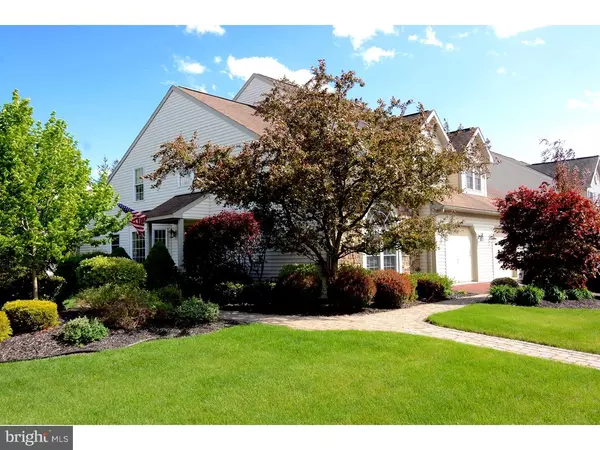For more information regarding the value of a property, please contact us for a free consultation.
Key Details
Sold Price $210,000
Property Type Single Family Home
Sub Type Twin/Semi-Detached
Listing Status Sold
Purchase Type For Sale
Square Footage 2,124 sqft
Price per Sqft $98
Subdivision Stone Gate
MLS Listing ID 1003263953
Sold Date 06/27/17
Style Contemporary
Bedrooms 3
Full Baths 2
Half Baths 1
HOA Fees $3/ann
HOA Y/N Y
Abv Grd Liv Area 2,124
Originating Board TREND
Year Built 2000
Annual Tax Amount $5,462
Tax Year 2017
Lot Size 6,534 Sqft
Acres 0.15
Lot Dimensions IRREG
Property Description
Welcome to this stunning model like home with an open concept design. Greet your guests in your two story grand entry with tile floor. Relax in front of the gas fireplace in the sunny family room featuring a vaulted ceiling, skylights and arched windows. Your formal dining room is spacious and just the right size for all your holiday get togethers with a columned entry and tray ceiling. Cooking is a breeze in your huge eat-in kitchen with Jennair range, new Bosch dishwasher, lots of cabinets, pantry, great counter space and plenty of room for your breakfast table. Your home has a first floor master suite with a jetted tub and separate shower. Laundry is on the first floor. The second floor has two bedrooms with walk-in closets and one even has a large custom wardrobe system. Another great feature is your large loft overlooking the family room, kitchen and entry, the perfect get away area or office. Fantastic yard with professional landscaping and a secluded paver patio ideal for picnics and summer fun. Paver walkways and custom paver driveway, corner lot, full large basement. Come and explore. A truly special place to call home. Welcome Home!
Location
State PA
County Berks
Area Sinking Spring Boro (10279)
Zoning RES
Rooms
Other Rooms Living Room, Dining Room, Primary Bedroom, Bedroom 2, Kitchen, Family Room, Bedroom 1
Basement Full, Unfinished
Interior
Interior Features Primary Bath(s), Butlers Pantry, Skylight(s), Ceiling Fan(s), Kitchen - Eat-In
Hot Water Natural Gas
Heating Gas, Forced Air
Cooling Central A/C
Flooring Fully Carpeted, Tile/Brick
Fireplaces Number 1
Fireplace Y
Heat Source Natural Gas
Laundry Main Floor
Exterior
Exterior Feature Patio(s)
Parking Features Inside Access
Garage Spaces 3.0
Water Access N
Accessibility None
Porch Patio(s)
Attached Garage 1
Total Parking Spaces 3
Garage Y
Building
Lot Description Corner
Story 2
Sewer Public Sewer
Water Public
Architectural Style Contemporary
Level or Stories 2
Additional Building Above Grade
Structure Type Cathedral Ceilings,High
New Construction N
Schools
High Schools Wilson
School District Wilson
Others
Senior Community No
Tax ID 79-4386-14-34-0579
Ownership Fee Simple
Read Less Info
Want to know what your home might be worth? Contact us for a FREE valuation!

Our team is ready to help you sell your home for the highest possible price ASAP

Bought with Peter J Champagne • Coldwell Banker Realty
GET MORE INFORMATION
Bob Gauger
Broker Associate | License ID: 312506
Broker Associate License ID: 312506



