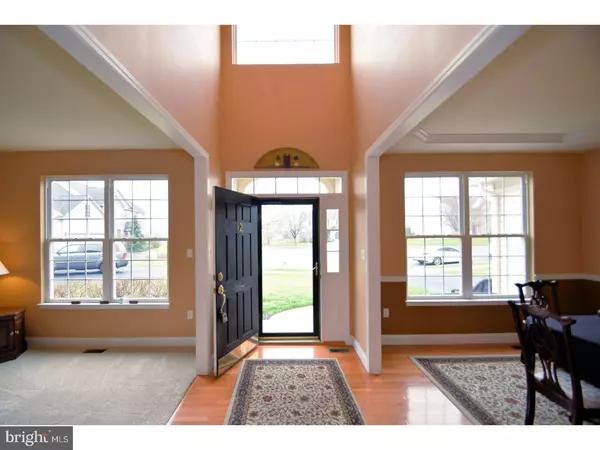For more information regarding the value of a property, please contact us for a free consultation.
Key Details
Sold Price $280,000
Property Type Single Family Home
Sub Type Detached
Listing Status Sold
Purchase Type For Sale
Square Footage 2,404 sqft
Price per Sqft $116
Subdivision Sagebrook
MLS Listing ID 1003262665
Sold Date 06/19/17
Style Colonial
Bedrooms 4
Full Baths 2
Half Baths 1
HOA Y/N N
Abv Grd Liv Area 2,404
Originating Board TREND
Year Built 2005
Annual Tax Amount $7,506
Tax Year 2017
Lot Size 0.450 Acres
Acres 0.45
Property Description
Absolutely gorgeous brick front Colonial home on quaint cul-de-sac in Sagebrook. NEW CARPET throughout and clean as a whistle! Exceptionally maintained and cared for by original owners who filled it with desirable upgrades throughout. Bright and sunny 2-story dramatic entryway with hardwood floor. Gracious open floorplan as the dining room and living room are highlighted leading through the first floor. The gourmet kitchen will certainly impress with corian countertops, flattop range, ceramic tile floor and backsplash, double bowl sink, under counter lighting, pantry and loads of cabinets. Also included is a full beverage center with built in beverage cooler and wine rack. The breakfast bar and serving counter open into the morning room featuring a vaulted ceiling and sliders open to the rear 12x16 deck, with steps down to grade and gas line for grill. Cozy family room is warmed by the gas fireplace directly offset from the kitchen. Side hall off kitchen leads to garage with double coat closet, powder room and through to laundry room with utility sink. This floorplan highly desirable with the second floor stairway set to the side of the home keeping the foyer and open floorplan the priority. Second floor landing with open rail and spindles overlooks the foyer. Large Master bedroom features 3 closets and full master bathroom. Master bath is upgraded tile with double shower and full bench seat, large soaking tub, and double bowl vanity. The second bedroom is also very large in size with a full walk-in closet. The remainder of the second floor is comprised of the 2 additional bedrooms and full hall bath. The basement of this home, though unfinished currently, is awaiting the final touches to be a future haven. Full basement with rear walkout that exits onto patio and a rough-in for a bathroom that was installed by the builder. 2-car garage with additional space for storage. Great rear yard and expansive lot. Fully landscaped with accent lights on timer. This one has a lot to offer ? don't miss your chance to grab this one before it's gone!
Location
State PA
County Berks
Area Exeter Twp (10243)
Zoning R
Rooms
Other Rooms Living Room, Dining Room, Primary Bedroom, Bedroom 2, Bedroom 3, Kitchen, Family Room, Bedroom 1, Laundry, Other
Basement Full, Unfinished, Outside Entrance
Interior
Interior Features Primary Bath(s), Breakfast Area
Hot Water Natural Gas
Heating Gas, Forced Air
Cooling Central A/C
Flooring Wood, Fully Carpeted, Vinyl, Tile/Brick
Fireplaces Number 1
Fireplaces Type Gas/Propane
Fireplace Y
Heat Source Natural Gas
Laundry Main Floor
Exterior
Exterior Feature Deck(s), Patio(s)
Garage Spaces 2.0
Water Access N
Accessibility None
Porch Deck(s), Patio(s)
Attached Garage 2
Total Parking Spaces 2
Garage Y
Building
Story 2
Sewer Public Sewer
Water Public
Architectural Style Colonial
Level or Stories 2
Additional Building Above Grade
New Construction N
Schools
High Schools Exeter Township Senior
School District Exeter Township
Others
Senior Community No
Tax ID 43-5336-09-05-5919
Ownership Fee Simple
Acceptable Financing Conventional, VA, FHA 203(b), USDA
Listing Terms Conventional, VA, FHA 203(b), USDA
Financing Conventional,VA,FHA 203(b),USDA
Read Less Info
Want to know what your home might be worth? Contact us for a FREE valuation!

Our team is ready to help you sell your home for the highest possible price ASAP

Bought with Christopher Strain • RE/MAX Of Reading
GET MORE INFORMATION
Bob Gauger
Broker Associate | License ID: 312506
Broker Associate License ID: 312506



