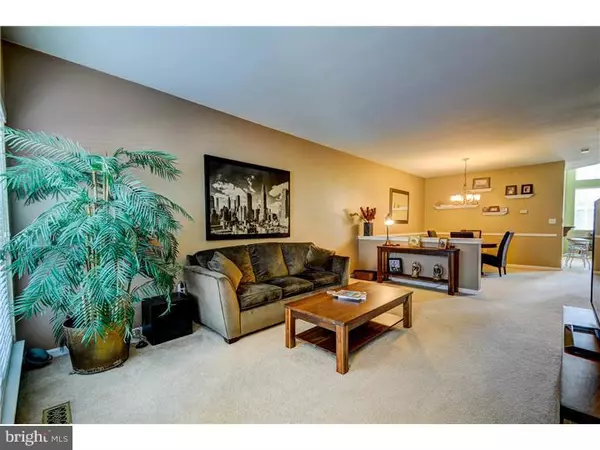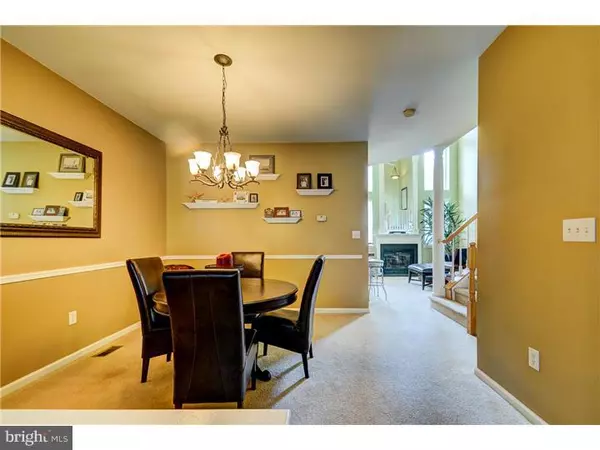For more information regarding the value of a property, please contact us for a free consultation.
Key Details
Sold Price $360,000
Property Type Single Family Home
Sub Type Unit/Flat/Apartment
Listing Status Sold
Purchase Type For Sale
Square Footage 2,017 sqft
Price per Sqft $178
Subdivision Heritage Hills
MLS Listing ID 1002561865
Sold Date 12/21/15
Style Traditional
Bedrooms 3
Full Baths 2
Half Baths 1
HOA Fees $285/mo
HOA Y/N N
Abv Grd Liv Area 2,017
Originating Board TREND
Year Built 1997
Annual Tax Amount $5,618
Tax Year 2015
Property Description
An open floor plan awaits you in desirable Heritage Hills. Beautifully updated with neutral, earthy tones throughout. The foyer leads you to the living room with ample light from the front windows. The dining room is partitioned with a half wall. Next you'll find the two-story family room with wood-burning fireplace, and impressive wall of windows and mirror. The kitchen is warm and welcomes anyone who loves to cook - plenty of granite counter space, stainless appliances, and a breakfast bar, and still room to add a table. Sliders from the kitchen lead to the deck. The entire first floor has the right flow for gatherings of friends and family. Upstairs you'll be pleased to find the spacious master with cathedral ceiling, 2 walk in closets, and wonderful master bath with Jacuzzi tub and separate stall shower. Two more bedrooms, the second full bath, and laundry room complete the upstairs. The basement is fully finished with a bar and comfortable space to relax and enjoy. There's also lots of closet and utility storage - perhaps turn one into a cedar closet? Convenient to 95 and all Lower Bucks attractions. Move-in ready... what are you waiting for?
Location
State PA
County Bucks
Area Upper Makefield Twp (10147)
Zoning CM
Rooms
Other Rooms Living Room, Dining Room, Primary Bedroom, Bedroom 2, Kitchen, Family Room, Bedroom 1, Laundry, Other
Basement Full, Fully Finished
Interior
Interior Features Primary Bath(s), Ceiling Fan(s), Kitchen - Eat-In
Hot Water Electric
Heating Electric
Cooling Central A/C
Flooring Fully Carpeted, Tile/Brick
Fireplaces Number 1
Equipment Oven - Self Cleaning, Dishwasher, Built-In Microwave
Fireplace Y
Appliance Oven - Self Cleaning, Dishwasher, Built-In Microwave
Heat Source Electric
Laundry Upper Floor
Exterior
Exterior Feature Deck(s)
Garage Spaces 2.0
Utilities Available Cable TV
Amenities Available Swimming Pool
Water Access N
Roof Type Shingle
Accessibility None
Porch Deck(s)
Attached Garage 1
Total Parking Spaces 2
Garage Y
Building
Lot Description Front Yard, Rear Yard
Story 2
Sewer Public Sewer
Water Public
Architectural Style Traditional
Level or Stories 2
Additional Building Above Grade
Structure Type Cathedral Ceilings
New Construction N
Schools
Elementary Schools Sol Feinstone
Middle Schools Newtown
High Schools Council Rock High School North
School District Council Rock
Others
HOA Fee Include Pool(s),Common Area Maintenance,Ext Bldg Maint,Lawn Maintenance,Snow Removal,Trash,Parking Fee
Tax ID 47-031-001-175
Ownership Condominium
Acceptable Financing Conventional, VA, FHA 203(b)
Listing Terms Conventional, VA, FHA 203(b)
Financing Conventional,VA,FHA 203(b)
Read Less Info
Want to know what your home might be worth? Contact us for a FREE valuation!

Our team is ready to help you sell your home for the highest possible price ASAP

Bought with Thomas W Sherwood • BHHS Fox & Roach-Newtown
GET MORE INFORMATION
Bob Gauger
Broker Associate | License ID: 312506
Broker Associate License ID: 312506



