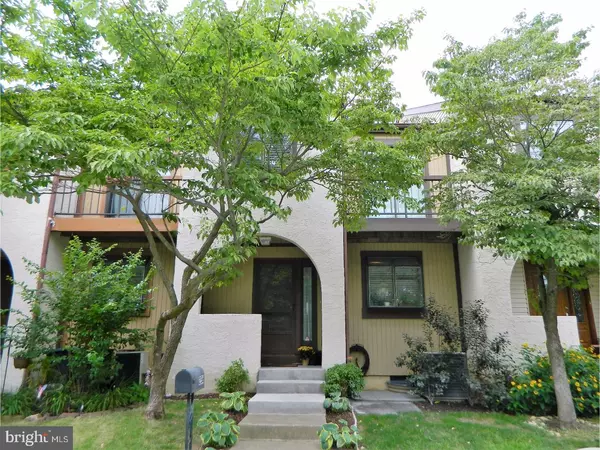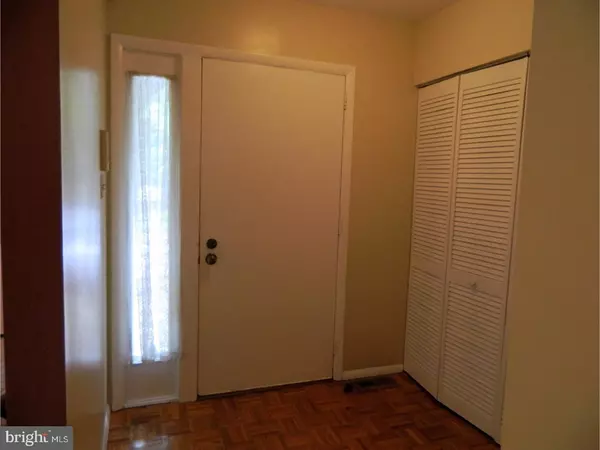For more information regarding the value of a property, please contact us for a free consultation.
Key Details
Sold Price $240,000
Property Type Townhouse
Sub Type Interior Row/Townhouse
Listing Status Sold
Purchase Type For Sale
Square Footage 1,514 sqft
Price per Sqft $158
Subdivision Tapestry
MLS Listing ID 1000454887
Sold Date 09/25/17
Style Colonial
Bedrooms 3
Full Baths 1
Half Baths 1
HOA Fees $71/qua
HOA Y/N Y
Abv Grd Liv Area 1,514
Originating Board TREND
Year Built 1980
Annual Tax Amount $3,670
Tax Year 2017
Lot Size 1,700 Sqft
Acres 0.04
Lot Dimensions 20X85
Property Description
This fantastic townhome is located on a very special courtyard in the sought-after Tapestry community. Enjoy the lovely park like view from the entrance of this spacious home in Council Rock Schools. The formal foyer with parquet flooring flows into the freshly painted and newly carpeted living and dining area. A cozy corner fireplace will warm the winter nights. Sliding doors lead to a beautiful paved patio and fenced rear yard that will be delightful for warm weather entertaining. The updated kitchen features abundant wood cabinetry, ceramic tile flooring and newer stainless steel appliances. The second floor features include a large master bedroom with a full wall of closets as well as a cute alcove for extra storage. The balcony off the master bedroom will surely be an enjoyable space. The second and third bedrooms are exceptionally spacious. The entire upstairs is newly carpeted and freshly painted. The hall bath has been recently renovated. A full basement is available for finishing or extra storage! This home is move-in ready! Two designated parking spaces are at the front entrance! Tapestry is a well designed community which includes a fabulous recreation area with clubhouse, swimming pool, tennis, basketball and playground in a beautiful country setting.
Location
State PA
County Bucks
Area Northampton Twp (10131)
Zoning R3
Rooms
Other Rooms Living Room, Dining Room, Primary Bedroom, Bedroom 2, Kitchen, Family Room, Bedroom 1
Basement Full, Unfinished
Interior
Interior Features Ceiling Fan(s), Kitchen - Eat-In
Hot Water Electric
Heating Heat Pump - Electric BackUp, Forced Air
Cooling Central A/C
Flooring Fully Carpeted
Fireplaces Number 1
Equipment Dishwasher, Disposal
Fireplace Y
Appliance Dishwasher, Disposal
Laundry Basement
Exterior
Exterior Feature Deck(s), Patio(s)
Utilities Available Cable TV
Amenities Available Swimming Pool, Tennis Courts, Club House, Tot Lots/Playground
Water Access N
Accessibility None
Porch Deck(s), Patio(s)
Garage N
Building
Story 2
Sewer Public Sewer
Water Public
Architectural Style Colonial
Level or Stories 2
Additional Building Above Grade
New Construction N
Schools
Middle Schools Holland
High Schools Council Rock High School South
School District Council Rock
Others
HOA Fee Include Pool(s),Common Area Maintenance,Snow Removal,Trash
Senior Community No
Tax ID 31-036-053
Ownership Fee Simple
Acceptable Financing Conventional, VA, FHA 203(b)
Listing Terms Conventional, VA, FHA 203(b)
Financing Conventional,VA,FHA 203(b)
Read Less Info
Want to know what your home might be worth? Contact us for a FREE valuation!

Our team is ready to help you sell your home for the highest possible price ASAP

Bought with Natalie Bront • Dan Realty
GET MORE INFORMATION
Bob Gauger
Broker Associate | License ID: 312506
Broker Associate License ID: 312506



