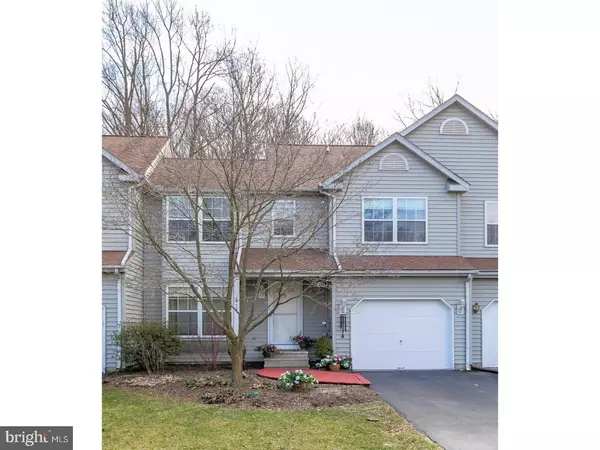For more information regarding the value of a property, please contact us for a free consultation.
Key Details
Sold Price $189,000
Property Type Townhouse
Sub Type Interior Row/Townhouse
Listing Status Sold
Purchase Type For Sale
Square Footage 2,186 sqft
Price per Sqft $86
Subdivision Country Club Valley
MLS Listing ID 1003195885
Sold Date 05/15/17
Style Colonial,Traditional
Bedrooms 3
Full Baths 2
Half Baths 1
HOA Fees $25/qua
HOA Y/N Y
Abv Grd Liv Area 2,186
Originating Board TREND
Year Built 1991
Annual Tax Amount $4,090
Tax Year 2017
Lot Size 3,305 Sqft
Acres 0.08
Lot Dimensions /
Property Description
Best of ALL worlds! Most sought-after model---3 Bedrooms PLUS extra 2.5 Baths! PLUS Garage PLUS both oversized Deck & Patio PLUS huge WALK-OUT FINISHED BASEMENT! Cul-de-sac location backing to quiet woods, in the desirable "Country Club Valley" community! Over the front porch and into the Foyer & the newly painted spacious Living Room with its newer high-end carpeting and sun-filled picture window w/window seat. Stunning new wood laminate flooring throughout the rest of the first floor! Kitchen newly updated with all the stylish features you desire: granite counters; subway tile backsplash; refinished inlaid cabinetry; stainless steel sink & faucet; new dishwasher; more! The sizeable Eat-In Area showcases a new designer ceiling fan and framed glass doors out to the Deck---replanked & recently stained, with steps down to the Patio & grassy yards backing to woods. The Valet Laundry includes raised panel cabinets & mounted drying rack & ceiling fan. Also on this floor: Powder Room and inside access to the Garage with extra insulated ceiling/wall and electronic opener. Up the stairs & upstairs is new carpeting! The Master Suite has a large bedroom with picture window w/window seat; dual closets for extra storage; just completed (2017) redesigned Master Bath with all new tile floors, double sink granite-topped vanity, mirror, lights, fixtures, shower door. Down the hall are 2 more Bedrooms, both with ceiling fans and ample closets, and a Hall Full Bath. Don't miss the newly built Attic access w/pull-down stairs! BONUS---the Walk-Out Finished Basement w/door out to the Patio & yards features a Family/Media Room; Office alcove; Game Room; and storage galore! This home offers so much more: new hot water heater; newer roof; newer Bryant HVAC; storage shed; extra insulation in Attic; upgraded four-panel wood doors/blinds/window treatments/fixtures; plenty of designer lighting; AND a 1-Year HMS Home Warranty for peace-of-mind purchasing! Close to major shopping, parks, trains, Route 30 By-Pass, everywhere you want to be!
Location
State PA
County Chester
Area Valley Twp (10338)
Zoning R2
Rooms
Other Rooms Living Room, Primary Bedroom, Bedroom 2, Kitchen, Family Room, Bedroom 1, Laundry, Other
Basement Full, Outside Entrance, Fully Finished
Interior
Interior Features Primary Bath(s), Butlers Pantry, Ceiling Fan(s), Kitchen - Eat-In
Hot Water Electric
Heating Electric
Cooling Central A/C
Flooring Fully Carpeted, Tile/Brick
Equipment Built-In Range, Oven - Self Cleaning, Dishwasher, Disposal
Fireplace N
Appliance Built-In Range, Oven - Self Cleaning, Dishwasher, Disposal
Heat Source Electric
Laundry Main Floor
Exterior
Exterior Feature Deck(s), Patio(s)
Parking Features Inside Access, Garage Door Opener
Garage Spaces 3.0
Utilities Available Cable TV
Water Access N
Accessibility None
Porch Deck(s), Patio(s)
Attached Garage 1
Total Parking Spaces 3
Garage Y
Building
Lot Description Cul-de-sac, Level, Front Yard, Rear Yard
Story 2
Sewer Public Sewer
Water Public
Architectural Style Colonial, Traditional
Level or Stories 2
Additional Building Above Grade
Structure Type Cathedral Ceilings
New Construction N
Schools
High Schools Coatesville Area Senior
School District Coatesville Area
Others
HOA Fee Include Common Area Maintenance
Senior Community No
Tax ID 38-02K-0052
Ownership Fee Simple
Read Less Info
Want to know what your home might be worth? Contact us for a FREE valuation!

Our team is ready to help you sell your home for the highest possible price ASAP

Bought with Kathlene L Hanick • Absolute Real Estate Chesco
GET MORE INFORMATION
Bob Gauger
Broker Associate | License ID: 312506
Broker Associate License ID: 312506



