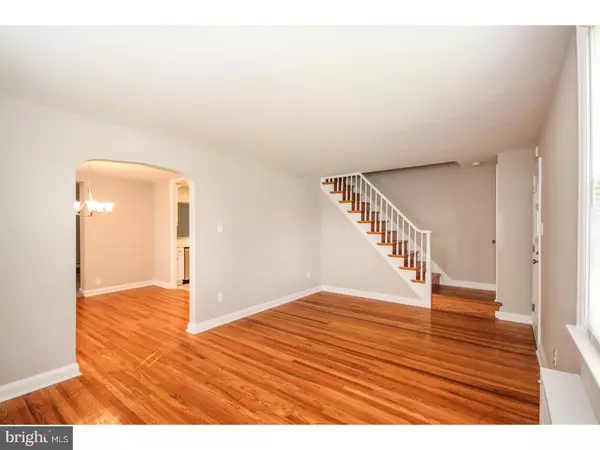For more information regarding the value of a property, please contact us for a free consultation.
Key Details
Sold Price $326,000
Property Type Single Family Home
Sub Type Detached
Listing Status Sold
Purchase Type For Sale
Square Footage 1,784 sqft
Price per Sqft $182
Subdivision None Available
MLS Listing ID 1000382153
Sold Date 09/28/17
Style Colonial
Bedrooms 4
Full Baths 1
Half Baths 1
HOA Y/N N
Abv Grd Liv Area 1,784
Originating Board TREND
Year Built 1943
Annual Tax Amount $6,159
Tax Year 2017
Lot Size 4,879 Sqft
Acres 0.11
Lot Dimensions 51X100
Property Description
Beautifully updated classic brick colonial home sits on an idyllic tree lined street. This 4 bedroom, 1.5 bath home exudes charm and warmth throughout. The fully enclosed foyer will catch your eye immediately with its striking black front door and exposed brick. Entering directly into the living room, the elegant redone hardwood floors will delight you as the freshly painted neutral colored walls give this space a fresh open feel. Passing through to the dining room, the transition to both the kitchen and family room flow seamlessly. A magnificent bright kitchen offers all new stainless steel appliances, including a gas range, granite counters and white subway tile backsplash. Find plenty of storage in the brand new clean and brilliant white cabinets. This space also features recessed lighting, a breakfast bar pass through to the family room and access to the basement. The large family room at the back of the house has a sense of comfort the moment you step onto the new soft berber rug. Other highlights include a pass through window from the kitchen and access to both a stunning new half bath and rear exit to the yard. Upstairs you will find 4 bedrooms, a fully renovated hall bath and linen closet. Gorgeous original hardwood floors have been redone and can be found throughout the upstairs. Each bedroom is flooded with natural sunlight, ample closet space and comes complete with a ceiling fan light fixture. An unfinished basement houses the laundry and additional storage space. Outside provides plenty to excite you with a generous fenced rear yard, stone patio, one car garage and 2 car private driveway. Located in a family friendly neighborhood just off of West Chester Pike, you will find yourself close to all the amenities that make life a little easier. Minutes from the Manoa shopping center, I-476, restaurants and the Llanerch Country Club. Haverford school district.
Location
State PA
County Delaware
Area Haverford Twp (10422)
Zoning RESID
Rooms
Other Rooms Living Room, Dining Room, Primary Bedroom, Bedroom 2, Bedroom 3, Kitchen, Family Room, Bedroom 1
Basement Full
Interior
Interior Features Breakfast Area
Hot Water Natural Gas
Heating Hot Water
Cooling Central A/C
Flooring Wood, Fully Carpeted, Tile/Brick
Fireplace N
Heat Source Natural Gas
Laundry Basement
Exterior
Garage Spaces 1.0
Water Access N
Roof Type Pitched,Shingle
Accessibility None
Attached Garage 1
Total Parking Spaces 1
Garage Y
Building
Story 2
Sewer Public Sewer
Water Public
Architectural Style Colonial
Level or Stories 2
Additional Building Above Grade
New Construction N
Schools
High Schools Haverford Senior
School District Haverford Township
Others
Senior Community No
Tax ID 22-09-02819-00
Ownership Fee Simple
Read Less Info
Want to know what your home might be worth? Contact us for a FREE valuation!

Our team is ready to help you sell your home for the highest possible price ASAP

Bought with Elizabeth R LaPorta • BHHS Fox & Roach-Center City Walnut
GET MORE INFORMATION
Bob Gauger
Broker Associate | License ID: 312506
Broker Associate License ID: 312506



