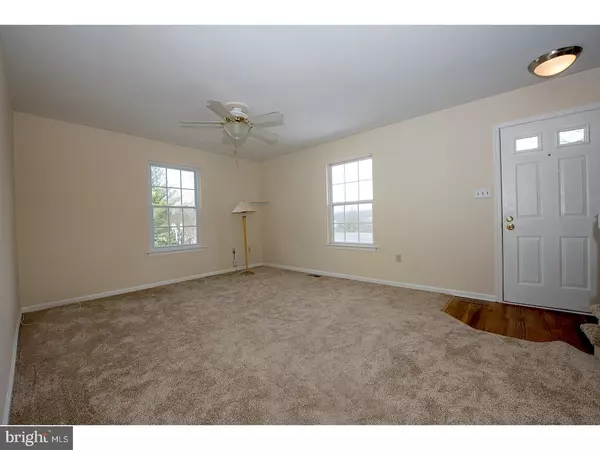For more information regarding the value of a property, please contact us for a free consultation.
Key Details
Sold Price $195,000
Property Type Single Family Home
Sub Type Detached
Listing Status Sold
Purchase Type For Sale
Square Footage 1,165 sqft
Price per Sqft $167
Subdivision Summit Ridge
MLS Listing ID 1003196749
Sold Date 05/31/17
Style Cape Cod
Bedrooms 3
Full Baths 2
HOA Y/N N
Abv Grd Liv Area 1,165
Originating Board TREND
Year Built 1991
Annual Tax Amount $4,667
Tax Year 2017
Lot Size 7,260 Sqft
Acres 0.17
Lot Dimensions 0X0
Property Description
Charming cape offers plenty of space and loads of options! New wall-to-wall carpet in the living room, dining room with wall sconces and french doors leading to deck, and light-filled kitchen with portable kitchen island and barstools. Bedroom (could be used as an office or playroom) and full bath complete the main level. Upstairs, the master bedroom offers a vaulted ceiling, wood beams and large closets. One more generously-sized bedroom and full bath are upstairs. Finished basement provides 500+ additional square feet of living space, plus laundry room and plenty of storage. House is located at the end of a quiet street, yet is convenient to the R-5 train line, as well as shopping and commuting routes. Don't miss it!
Location
State PA
County Chester
Area Caln Twp (10339)
Zoning R4
Rooms
Other Rooms Living Room, Dining Room, Primary Bedroom, Bedroom 2, Kitchen, Bedroom 1
Basement Full
Interior
Interior Features Kitchen - Island, Breakfast Area
Hot Water Electric
Heating Electric
Cooling Central A/C
Fireplace N
Heat Source Electric
Laundry Basement
Exterior
Exterior Feature Deck(s)
Water Access N
Accessibility None
Porch Deck(s)
Garage N
Building
Story 2
Sewer Public Sewer
Water Public
Architectural Style Cape Cod
Level or Stories 2
Additional Building Above Grade
New Construction N
Schools
High Schools Coatesville Area Senior
School District Coatesville Area
Others
Senior Community No
Tax ID 39-04L-0088
Ownership Fee Simple
Read Less Info
Want to know what your home might be worth? Contact us for a FREE valuation!

Our team is ready to help you sell your home for the highest possible price ASAP

Bought with Heidi L Reese • Keller Williams Real Estate - Princeton
GET MORE INFORMATION
Bob Gauger
Broker Associate | License ID: 312506
Broker Associate License ID: 312506



