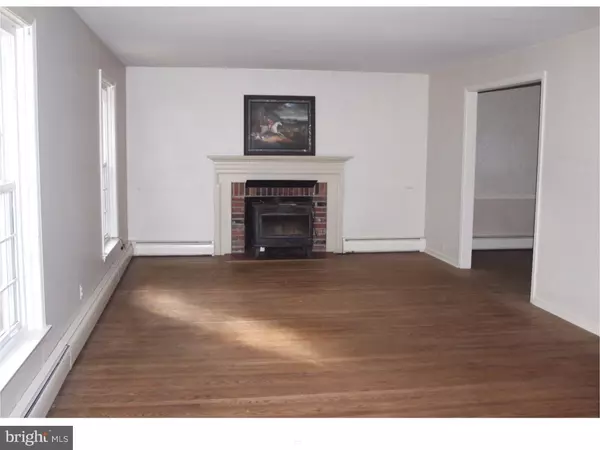For more information regarding the value of a property, please contact us for a free consultation.
Key Details
Sold Price $463,000
Property Type Single Family Home
Sub Type Detached
Listing Status Sold
Purchase Type For Sale
Square Footage 2,464 sqft
Price per Sqft $187
Subdivision Militia Hill
MLS Listing ID 1003481099
Sold Date 12/30/16
Style Colonial,Traditional
Bedrooms 4
Full Baths 2
Half Baths 1
HOA Y/N N
Abv Grd Liv Area 2,464
Originating Board TREND
Year Built 1966
Annual Tax Amount $7,112
Tax Year 2016
Lot Size 0.574 Acres
Acres 0.57
Lot Dimensions 125
Property Description
Unique Opportunity to Purchase, in the Much Sought-After Militia Hill Neighborhood, a Four Bedroom, Two and a Half Bath Colonial Reasonably Priced and Ready for Your Imprint. Formal Entrance Hall leads to Spacious Living Room with Fireplace and Lovely Square Dining Room, All With Hardwood Floors. The Large Eat-In Kitchen has View of Treed Backyard. Adjacent Laundry Room has Separate Back Entrance. The Family Room Has Hardwood Floors and a Sliding Door to Rear Deck Overlooking Tranquil Backyard with Lovely View of Nature. Very Large Master Bedroom Suite with Hardwood Floors has Closeted Dressing Room with Vanity and Bath. Three Additional Bedrooms Also With Hardwood Floors, Together with Hall Bath, Complete the Second Floor. Largest Secondary Bedroom Has Entrance to a Large Attic Space for Easily Accessible Spacious Storage on the Second Floor. This Home Sits on a One-Half Acre Lot, And Its Windows Have Been Replaced. Deeply Set on a quiet street within Militia Hill As Well As Close to Chestnut Hill, Blue Bell and the Blue Route and a short distance to Center City Philadelphia, this Home is Ideal. Don't Miss the Opportunity to Live in This Classic Whitemarsh Township Neighborhood With a Location Extremely Convenient to Wonderful Restaurants, Shopping, and Award-Winning Public and Private Schools.
Location
State PA
County Montgomery
Area Whitemarsh Twp (10665)
Zoning AA
Direction Southeast
Rooms
Other Rooms Living Room, Dining Room, Primary Bedroom, Bedroom 2, Bedroom 3, Kitchen, Family Room, Bedroom 1, Laundry, Other
Basement Full, Unfinished
Interior
Interior Features Primary Bath(s), Ceiling Fan(s), Attic/House Fan, Stove - Wood, Stall Shower, Kitchen - Eat-In
Hot Water Oil
Heating Oil, Hot Water, Baseboard
Cooling None
Flooring Wood, Vinyl, Tile/Brick
Fireplaces Number 1
Equipment Cooktop, Oven - Wall, Dishwasher
Fireplace Y
Window Features Replacement
Appliance Cooktop, Oven - Wall, Dishwasher
Heat Source Oil
Laundry Main Floor
Exterior
Exterior Feature Deck(s), Patio(s)
Parking Features Inside Access, Garage Door Opener
Garage Spaces 5.0
Utilities Available Cable TV
Water Access N
Roof Type Shingle
Accessibility None
Porch Deck(s), Patio(s)
Total Parking Spaces 5
Garage N
Building
Lot Description Level, Sloping, Front Yard, Rear Yard, SideYard(s)
Story 2
Sewer Public Sewer
Water Public
Architectural Style Colonial, Traditional
Level or Stories 2
Additional Building Above Grade
New Construction N
Schools
Elementary Schools Whitemarsh
Middle Schools Colonial
High Schools Plymouth Whitemarsh
School District Colonial
Others
Senior Community No
Tax ID 65-00-01489-003
Ownership Fee Simple
Read Less Info
Want to know what your home might be worth? Contact us for a FREE valuation!

Our team is ready to help you sell your home for the highest possible price ASAP

Bought with Kathleen R Mancini • BHHS Fox & Roach-Chestnut Hill
GET MORE INFORMATION
Bob Gauger
Broker Associate | License ID: 312506
Broker Associate License ID: 312506



