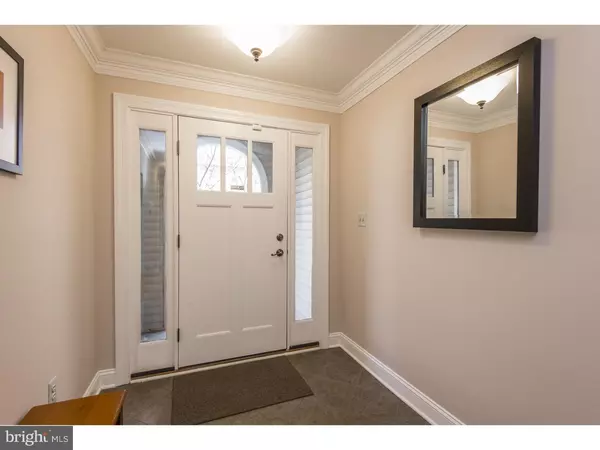For more information regarding the value of a property, please contact us for a free consultation.
Key Details
Sold Price $366,500
Property Type Townhouse
Sub Type Interior Row/Townhouse
Listing Status Sold
Purchase Type For Sale
Square Footage 2,104 sqft
Price per Sqft $174
Subdivision Ardmore Crossing
MLS Listing ID 1003474465
Sold Date 12/29/16
Style Contemporary
Bedrooms 3
Full Baths 2
Half Baths 1
HOA Fees $230/mo
HOA Y/N N
Abv Grd Liv Area 2,104
Originating Board TREND
Year Built 2006
Annual Tax Amount $7,569
Tax Year 2017
Lot Size 2,086 Sqft
Acres 0.05
Property Description
You will love this beautifully maintained 10-year-young, 4 story townhome at Ardmore Crossing in sought after Lower Merion Township! Enter this lovely home into a foyer which offers access to the garage, a spacious laundry room and a cozy family room complete with sliding glass doors opening onto a rear patio and manicured common lawn space. Walk upstairs to the main level and you will find a sunny and bright open floor plan featuring hardwood floors, a spacious living room and dining room with sliding doors to a covered front patio. The main level also features a large eat in- kitchen that boasts beautiful cabinetry, stainless appliance and granite counter tops. There are sliding glass doors to another spacious rear deck overlooking the yard, perfect for enjoying the outdoors, and a powder room to complete this level. The next level offers a spacious master bedroom with en- suite bath and large walk-in closet, as well as built-ins offering plenty of extra storage, a hall bath and another spacious bedroom. Finally, the top level features a large space suitable for either an office, bedroom area or both with large closets. All this within walking distance to Suburban Square, R-5 Train Line, shopping and restaurants!
Location
State PA
County Montgomery
Area Lower Merion Twp (10640)
Zoning R6A
Rooms
Other Rooms Living Room, Dining Room, Primary Bedroom, Bedroom 2, Kitchen, Family Room, Bedroom 1, Laundry, Other
Interior
Interior Features Kitchen - Eat-In
Hot Water Natural Gas
Heating Gas
Cooling Central A/C
Fireplace N
Window Features Energy Efficient
Heat Source Natural Gas
Laundry Lower Floor
Exterior
Garage Spaces 2.0
Utilities Available Cable TV
Water Access N
Accessibility None
Attached Garage 1
Total Parking Spaces 2
Garage Y
Building
Story 2
Sewer Public Sewer
Water Public
Architectural Style Contemporary
Level or Stories 2
Additional Building Above Grade
New Construction N
Schools
School District Lower Merion
Others
Senior Community No
Tax ID 40-00-13219-372
Ownership Condominium
Security Features Security System
Pets Allowed Case by Case Basis
Read Less Info
Want to know what your home might be worth? Contact us for a FREE valuation!

Our team is ready to help you sell your home for the highest possible price ASAP

Bought with Betsy B Zeitlin • RE/MAX Executive Realty
GET MORE INFORMATION
Bob Gauger
Broker Associate | License ID: 312506
Broker Associate License ID: 312506



