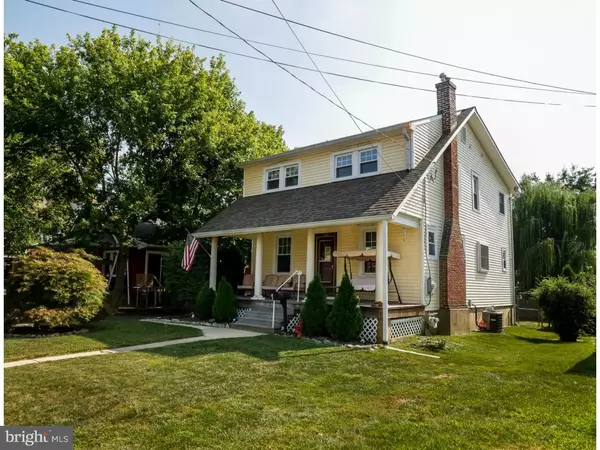For more information regarding the value of a property, please contact us for a free consultation.
Key Details
Sold Price $254,000
Property Type Single Family Home
Sub Type Detached
Listing Status Sold
Purchase Type For Sale
Square Footage 1,652 sqft
Price per Sqft $153
Subdivision Woodland Ests
MLS Listing ID 1003469121
Sold Date 02/29/16
Style Colonial
Bedrooms 3
Full Baths 2
Half Baths 1
HOA Y/N N
Abv Grd Liv Area 1,652
Originating Board TREND
Year Built 1925
Annual Tax Amount $4,525
Tax Year 2016
Lot Size 6,382 Sqft
Acres 0.15
Lot Dimensions 50
Property Description
Welcome home to 210 Quigley Avenue a desirable colonial resting on a quiet friendly street in the heart of Willow Grove. This meticulously cared for home comes complete with a welcoming open front porch. Enter into the home to the living room with stunning hard wood flooring and a stone fireplace built into a unique wooden paneled accent wall, to catch your eye. A spacious modern day kitchen equipped with numerous unique amenities. To match the modern look, stainless steel appliances, and a hand placed tile backsplash which perfectly pairs with the dark pewter stone-tile flooring. Kitchen flows into the dining area, surrounded by two gorgeous sets of sliding French doors leading to the rear deck making this home perfect for hosting family and friends. Continuing to the second floor, a bright and spacious master bedroom with two extra-large windows, allows for the sunshine to pour in. Master bedroom conjoins with master bath, and is accessible through its unique barn-styled sliding door. The newly renovated bathroom; is equipped with a remarkable cave styled shower and oversized glass doors. Master bath is also equipped with a His & Her vanity and two contemporary above counter bowl shaped sinks that really fits the contemporary look. Two additional spacious bedrooms and a hall bath complete the second level. This "home-sweet-home" colonial retains the value of peaceful living while being conveniently close to Willow Grove's Mall, shops, school and train/bus transportation.
Location
State PA
County Montgomery
Area Upper Moreland Twp (10659)
Zoning R4
Rooms
Other Rooms Living Room, Dining Room, Primary Bedroom, Bedroom 2, Kitchen, Family Room, Bedroom 1
Basement Full, Unfinished
Interior
Interior Features Primary Bath(s)
Hot Water Natural Gas
Heating Gas, Forced Air
Cooling Central A/C
Flooring Wood
Fireplaces Number 1
Fireplaces Type Brick
Fireplace Y
Heat Source Natural Gas
Laundry Main Floor
Exterior
Exterior Feature Deck(s), Porch(es)
Garage Spaces 4.0
Water Access N
Accessibility None
Porch Deck(s), Porch(es)
Total Parking Spaces 4
Garage Y
Building
Story 2
Sewer Public Sewer
Water Public
Architectural Style Colonial
Level or Stories 2
Additional Building Above Grade
New Construction N
Schools
School District Upper Moreland
Others
Tax ID 59-00-14755-009
Ownership Fee Simple
Read Less Info
Want to know what your home might be worth? Contact us for a FREE valuation!

Our team is ready to help you sell your home for the highest possible price ASAP

Bought with Rosemarie Cooley-Dugan • BHHS Fox & Roach - Haverford Sales Office
GET MORE INFORMATION

Bob Gauger
Broker Associate | License ID: 312506
Broker Associate License ID: 312506



