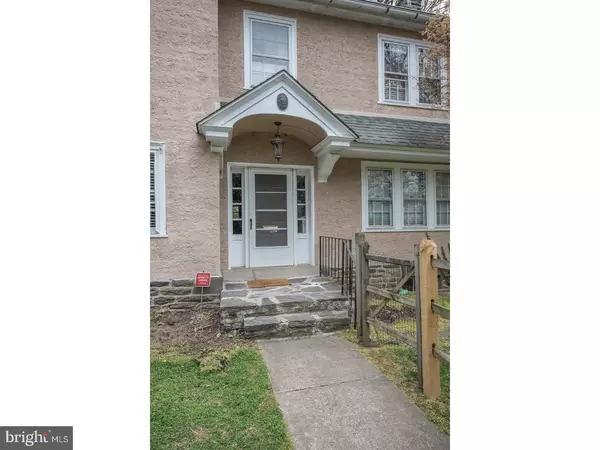For more information regarding the value of a property, please contact us for a free consultation.
Key Details
Sold Price $632,000
Property Type Single Family Home
Sub Type Detached
Listing Status Sold
Purchase Type For Sale
Square Footage 2,269 sqft
Price per Sqft $278
Subdivision None Available
MLS Listing ID 1003154509
Sold Date 07/12/17
Style Colonial
Bedrooms 6
Full Baths 3
Half Baths 1
HOA Y/N N
Abv Grd Liv Area 2,269
Originating Board TREND
Year Built 1925
Annual Tax Amount $8,688
Tax Year 2017
Lot Size 8,500 Sqft
Acres 0.2
Lot Dimensions 106
Property Description
Beautiful and private, bright six bedroom center hall colonial in the Main Line's most beloved family neighborhood. Located directly across from a park, on a quiet and pretty, winding street with a sidewalk. White on white eat-in kitchen opens to formal dining room with pretty floors and built-ins. Gracious center hall opens to large living room with stone fireplace and pretty built-ins. Dual sets of French doors open to a covered, open private porch overlooking a pretty, fenced and wooded front yard. Master bedroom has en suite bathroom, three family bedrooms share full hall bath. Third floor has another two family bedrooms and third full bath for guests, home office use or in laws. Central air, garage, fireplace, powder room and balcony. Beautiful hardwood floors, big, bright windows and a full lower level. Private back patio off of kitchen is partially fenced. Quiet leafy streets with sidewalks, beautiful houses, and a preservation meadow. Walking distance to SEPTA (3 mins) and Suburban Square (10 mins' walk). The best that Wynnewood, Narberth and Ardmore have to offer for markets, shopping, brewpubs, restaurants and convenience.
Location
State PA
County Montgomery
Area Lower Merion Twp (10640)
Zoning R4
Rooms
Other Rooms Living Room, Dining Room, Primary Bedroom, Bedroom 2, Bedroom 3, Kitchen, Bedroom 1, Other
Basement Full, Unfinished, Drainage System
Interior
Interior Features Primary Bath(s), Stall Shower, Kitchen - Eat-In
Hot Water Natural Gas
Heating Gas, Hot Water, Radiator
Cooling Central A/C
Flooring Wood, Fully Carpeted, Tile/Brick
Fireplaces Number 1
Fireplaces Type Stone
Fireplace Y
Window Features Bay/Bow,Energy Efficient,Replacement
Heat Source Natural Gas
Laundry Basement
Exterior
Exterior Feature Patio(s), Porch(es)
Garage Spaces 1.0
Water Access N
Roof Type Shingle
Accessibility None
Porch Patio(s), Porch(es)
Attached Garage 1
Total Parking Spaces 1
Garage Y
Building
Lot Description Front Yard
Story 3+
Foundation Stone
Sewer Public Sewer
Water Public
Architectural Style Colonial
Level or Stories 3+
Additional Building Above Grade
New Construction N
Schools
Elementary Schools Penn Valley
Middle Schools Welsh Valley
School District Lower Merion
Others
Senior Community No
Tax ID 40-00-58648-001
Ownership Fee Simple
Acceptable Financing Conventional
Listing Terms Conventional
Financing Conventional
Read Less Info
Want to know what your home might be worth? Contact us for a FREE valuation!

Our team is ready to help you sell your home for the highest possible price ASAP

Bought with Janis J Peterson • Long & Foster Real Estate, Inc.
GET MORE INFORMATION
Bob Gauger
Broker Associate | License ID: 312506
Broker Associate License ID: 312506



