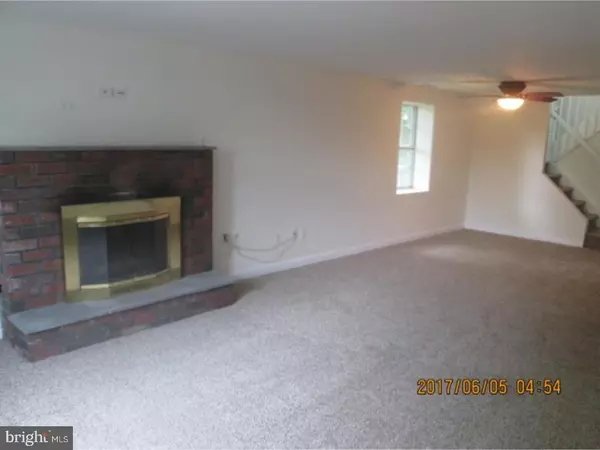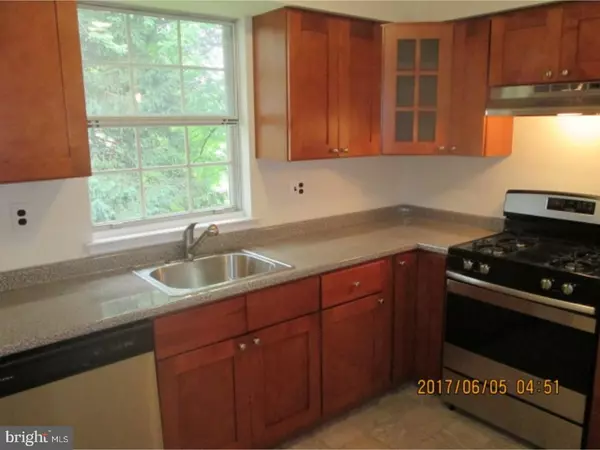For more information regarding the value of a property, please contact us for a free consultation.
Key Details
Sold Price $227,000
Property Type Single Family Home
Sub Type Twin/Semi-Detached
Listing Status Sold
Purchase Type For Sale
Square Footage 1,000 sqft
Price per Sqft $227
Subdivision Somerton
MLS Listing ID 1003252977
Sold Date 07/28/17
Style Ranch/Rambler,Raised Ranch/Rambler
Bedrooms 3
Full Baths 2
HOA Y/N N
Abv Grd Liv Area 1,000
Originating Board TREND
Year Built 1977
Annual Tax Amount $2,954
Tax Year 2017
Lot Size 3,700 Sqft
Acres 0.08
Lot Dimensions 37X100
Property Description
Welcome to this spacious and completely updated Somerton Raised Rancher. The entire interior has been professionally painted with new wall to wall carpeting and lighting. The 2 full bathrooms have been updated and feature reglazed tub, newly tiled shower and all new fixtures. The modern kitchen was just refinished and features new cabinets, stainless steel sink, stove with hood and dishwasher. The lower level features the master bedroom with huge family room with fireplace and a full bathroom. The rear deck is perfect for additional entertainment. Central Air and brand new Hot water heater! Great location and within walking distance to public transportation and parks and recreation. Settlement is contingent on the Recording of the Sheriff's Deed.
Location
State PA
County Philadelphia
Area 19116 (19116)
Zoning RSA2
Rooms
Other Rooms Living Room, Dining Room, Primary Bedroom, Bedroom 2, Kitchen, Family Room, Bedroom 1
Basement Full, Outside Entrance, Fully Finished
Interior
Interior Features Ceiling Fan(s)
Hot Water Natural Gas
Heating Gas, Forced Air
Cooling Central A/C
Flooring Fully Carpeted, Vinyl, Tile/Brick
Fireplaces Number 1
Fireplaces Type Brick
Fireplace Y
Heat Source Natural Gas
Laundry Basement
Exterior
Exterior Feature Deck(s)
Garage Spaces 2.0
Utilities Available Cable TV
Water Access N
Accessibility None
Porch Deck(s)
Total Parking Spaces 2
Garage N
Building
Sewer Public Sewer
Water Public
Architectural Style Ranch/Rambler, Raised Ranch/Rambler
Additional Building Above Grade
New Construction N
Schools
School District The School District Of Philadelphia
Others
Senior Community No
Tax ID 583165153
Ownership Fee Simple
Security Features Security System
Special Listing Condition REO (Real Estate Owned)
Read Less Info
Want to know what your home might be worth? Contact us for a FREE valuation!

Our team is ready to help you sell your home for the highest possible price ASAP

Bought with Alicia A Hurst • Homestarr Realty
GET MORE INFORMATION
Bob Gauger
Broker Associate | License ID: 312506
Broker Associate License ID: 312506



