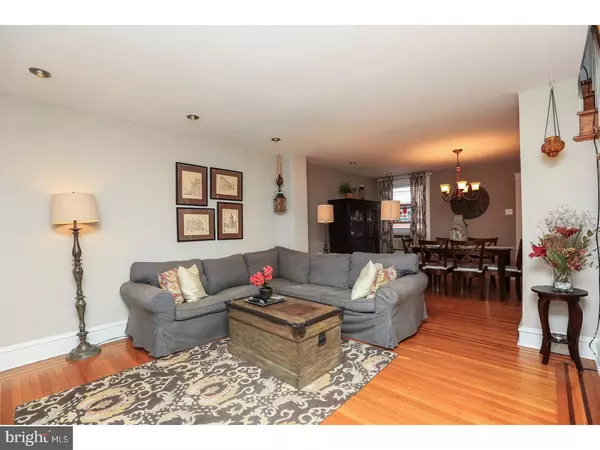For more information regarding the value of a property, please contact us for a free consultation.
Key Details
Sold Price $273,000
Property Type Townhouse
Sub Type Interior Row/Townhouse
Listing Status Sold
Purchase Type For Sale
Square Footage 1,032 sqft
Price per Sqft $264
Subdivision East Falls
MLS Listing ID 1003210857
Sold Date 03/17/17
Style Tudor
Bedrooms 3
Full Baths 1
HOA Y/N N
Abv Grd Liv Area 1,032
Originating Board TREND
Year Built 1941
Annual Tax Amount $2,772
Tax Year 2016
Lot Size 1,120 Sqft
Acres 0.03
Lot Dimensions 16X70
Property Description
This nicely updated Tudor row on one of East Falls' prettiest blocks exudes warmth and charm coupled with the updates and amenities desired by today's buyers. Look for an open floor plan on the first floor with the wall removed between the living and dining rooms; hardwood floors throughout; recessed lighting; well-planned newer kitchen with tall cherry cabinets, granite counters, deep double stainless sinks and opening to a breezy small deck handy for barbecuing; newer bathroom updated with subway tile, ceramic floor, wainscotting, skylight; three charming bedrooms including the main bedroom with its wall of closets and two additional bedrooms each with expanded closets; lovely paint tones and tasteful decor throughout. Windows have been replaced throughout and the furnace and hot water heater have been replaced in recent years. The full unfinished basement incorporates the former garage making for a large area great for storage and hobbies. Off street parking is available just outside this area. The delightful front porch overlooks tree lined Queen Lane which is part of the East Falls Tudor Historic District. Exceptionally convenient, 3414 W Queen Lane is located just two blocks from the train, close to the expressway and Rte 1 and just 10 minutes from center city. A real gem!
Location
State PA
County Philadelphia
Area 19129 (19129)
Zoning RSA5
Rooms
Other Rooms Living Room, Dining Room, Primary Bedroom, Bedroom 2, Kitchen, Bedroom 1
Basement Full, Unfinished, Outside Entrance
Interior
Interior Features Ceiling Fan(s)
Hot Water Natural Gas
Heating Gas, Hot Water, Radiator
Cooling Wall Unit
Flooring Wood
Equipment Dishwasher, Disposal
Fireplace N
Appliance Dishwasher, Disposal
Heat Source Natural Gas
Laundry Basement
Exterior
Exterior Feature Porch(es)
Garage Spaces 1.0
Water Access N
Accessibility None
Porch Porch(es)
Total Parking Spaces 1
Garage N
Building
Lot Description Level
Story 2
Foundation Stone
Sewer Public Sewer
Water Public
Architectural Style Tudor
Level or Stories 2
Additional Building Above Grade
New Construction N
Schools
School District The School District Of Philadelphia
Others
Senior Community No
Tax ID 382146600
Ownership Fee Simple
Read Less Info
Want to know what your home might be worth? Contact us for a FREE valuation!

Our team is ready to help you sell your home for the highest possible price ASAP

Bought with Beth H Zenuk • KW Commercial
GET MORE INFORMATION
Bob Gauger
Broker Associate | License ID: 312506
Broker Associate License ID: 312506



