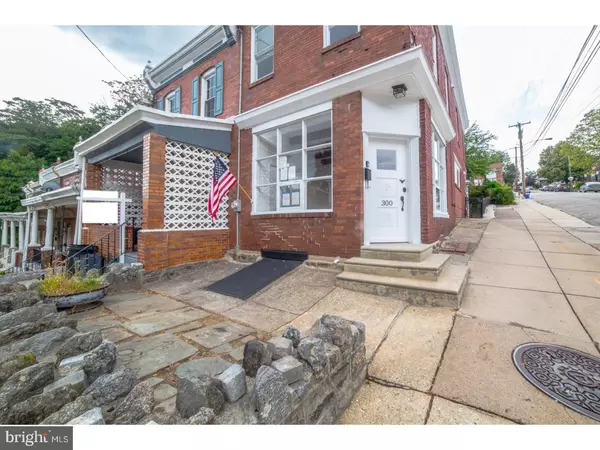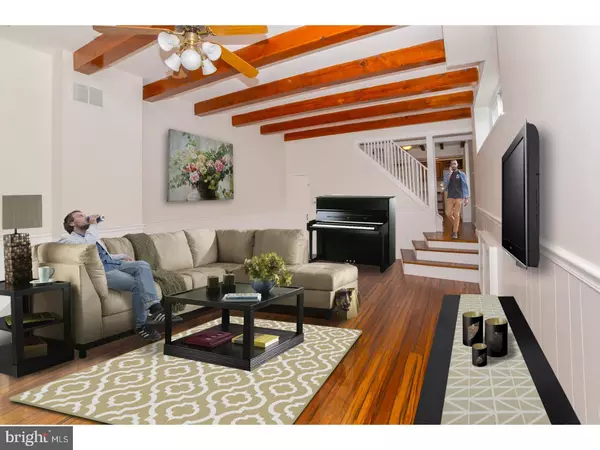For more information regarding the value of a property, please contact us for a free consultation.
Key Details
Sold Price $245,000
Property Type Townhouse
Sub Type Interior Row/Townhouse
Listing Status Sold
Purchase Type For Sale
Square Footage 1,536 sqft
Price per Sqft $159
Subdivision Manayunk
MLS Listing ID 1003222265
Sold Date 03/30/17
Style Colonial,Contemporary
Bedrooms 3
Full Baths 2
Half Baths 1
HOA Y/N N
Abv Grd Liv Area 1,536
Originating Board TREND
Year Built 1927
Annual Tax Amount $2,585
Tax Year 2017
Lot Size 1,452 Sqft
Acres 0.03
Lot Dimensions 16X91
Property Description
Time to start fresh in this modern colonial renovation by Todd Rubio. Enter your new home with 10 foot ceilings and spacious large living room. Move to the formal dining room and kitchen equipped with breakfast bar, wine rack, and new appliances. Upstairs consists of a master bedroom with on-suite bathroom containing a slate shower, tile floor and glass door. Two more bedrooms down the hall along with another full bath for others living or staying in the house. Maybe you rent to another roommate or two? Plenty of space to also have a home office. Brand new electrical, plumbing, and HVAC duct work throughout the house. Get the best of both worlds with AC and radiator heat while saving on energy bills. Expand on your investment by finishing the basement with 8.5' ceilings. Todd Rubio is architecturally trained and many of his works are just a walk away on Main Street Manayunk, such as Yanako Sushi, Chabbaa Thai, and Jake's Wine Bar. If you leave Manayunk, designs can be found at Smokey Pints, Bridesburg, and Barlume Apothecary.
Location
State PA
County Philadelphia
Area 19128 (19128)
Zoning RSA5
Direction East
Rooms
Other Rooms Living Room, Dining Room, Primary Bedroom, Bedroom 2, Kitchen, Family Room, Bedroom 1
Basement Full
Interior
Interior Features Primary Bath(s), Kitchen - Island, Butlers Pantry, Ceiling Fan(s), Exposed Beams, Stall Shower, Breakfast Area
Hot Water Natural Gas
Heating Gas, Radiator
Cooling Central A/C, Energy Star Cooling System
Flooring Wood, Tile/Brick, Stone
Equipment Oven - Wall, Oven - Self Cleaning, Dishwasher, Disposal, Energy Efficient Appliances, Built-In Microwave
Fireplace N
Window Features Bay/Bow
Appliance Oven - Wall, Oven - Self Cleaning, Dishwasher, Disposal, Energy Efficient Appliances, Built-In Microwave
Heat Source Natural Gas
Laundry Basement
Exterior
Exterior Feature Porch(es)
Fence Other
Utilities Available Cable TV
Water Access N
Roof Type Flat,Pitched
Accessibility None
Porch Porch(es)
Garage N
Building
Lot Description Corner
Story 2
Sewer Public Sewer
Water Public
Architectural Style Colonial, Contemporary
Level or Stories 2
Additional Building Above Grade
Structure Type 9'+ Ceilings
New Construction N
Schools
School District The School District Of Philadelphia
Others
Senior Community No
Tax ID 211408300
Ownership Fee Simple
Read Less Info
Want to know what your home might be worth? Contact us for a FREE valuation!

Our team is ready to help you sell your home for the highest possible price ASAP

Bought with Michael Faber • KW Philly
GET MORE INFORMATION
Bob Gauger
Broker Associate | License ID: 312506
Broker Associate License ID: 312506



