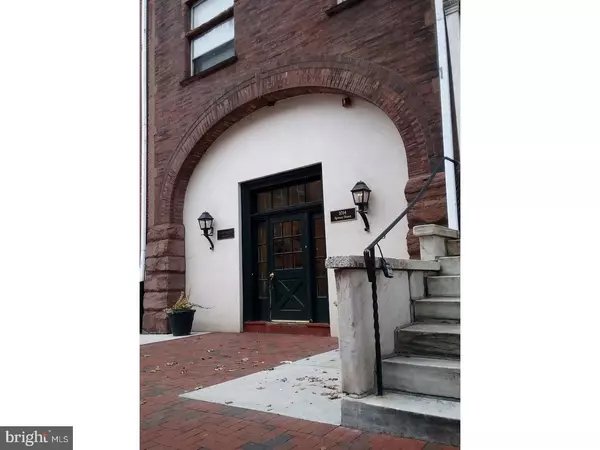For more information regarding the value of a property, please contact us for a free consultation.
Key Details
Sold Price $185,000
Property Type Single Family Home
Sub Type Unit/Flat/Apartment
Listing Status Sold
Purchase Type For Sale
Square Footage 857 sqft
Price per Sqft $215
Subdivision Washington Sq West
MLS Listing ID 1003215747
Sold Date 02/24/17
Style Traditional,Bi-level
Bedrooms 2
Full Baths 1
HOA Fees $628/mo
HOA Y/N N
Abv Grd Liv Area 857
Originating Board TREND
Year Built 1927
Annual Tax Amount $3,311
Tax Year 2016
Property Description
This 2 bedroom, 1 bathroom home is being sold "as-is", and is located in Strickland Row Condominium, in Washington Square West. Add personal touches to make it your own. Enter through the 1014 Spruce Street entrance, walk through courtyard, and past the swimming pool to the back 1014 building. This residence is a bi-level condominium located on the 3rd floor of an elevator building overlooking the landscaped courtyard, and in-ground heated swimming pool, with south views as well. The first level features living/dining area and kitchen; and the second level features two bedrooms and full bath. Public parking garage on 11th, between Spruce and Clinton Streets. CONDO FEE INCLUDES: Heat, Electric for common areas (inside & outside), AC, water/sewer, trash/recycling removal, snow removal, master insurance, elevators, and pool. Electric (plug-in items and fans) is in addition to condominium fee. There is a common roof-deck on 8th floor of building, with fantastic views of the city. Close to Restaurants, Shopping, Antique Row, Walnut Street & Forrest Theatre, Public Transportation, & Hospitals. 99% Walk Score! No dogs allowed
Location
State PA
County Philadelphia
Area 19107 (19107)
Zoning RM1
Rooms
Other Rooms Living Room, Primary Bedroom, Kitchen, Bedroom 1
Interior
Hot Water Natural Gas
Heating Gas
Cooling Central A/C
Flooring Wood
Equipment Oven - Wall
Fireplace N
Appliance Oven - Wall
Heat Source Natural Gas
Laundry Shared
Exterior
Pool In Ground
Water Access N
Accessibility Mobility Improvements
Garage N
Building
Sewer Public Sewer
Water Public
Architectural Style Traditional, Bi-level
Additional Building Above Grade
New Construction N
Schools
School District The School District Of Philadelphia
Others
HOA Fee Include Common Area Maintenance,Ext Bldg Maint,Snow Removal,Trash,Electricity,Heat,Water,Sewer,Cook Fee,Insurance,Pool(s),All Ground Fee,Management
Senior Community No
Tax ID 888052290
Ownership Condominium
Pets Allowed Case by Case Basis
Read Less Info
Want to know what your home might be worth? Contact us for a FREE valuation!

Our team is ready to help you sell your home for the highest possible price ASAP

Bought with Skye Michiels • KW Philly
GET MORE INFORMATION
Bob Gauger
Broker Associate | License ID: 312506
Broker Associate License ID: 312506



