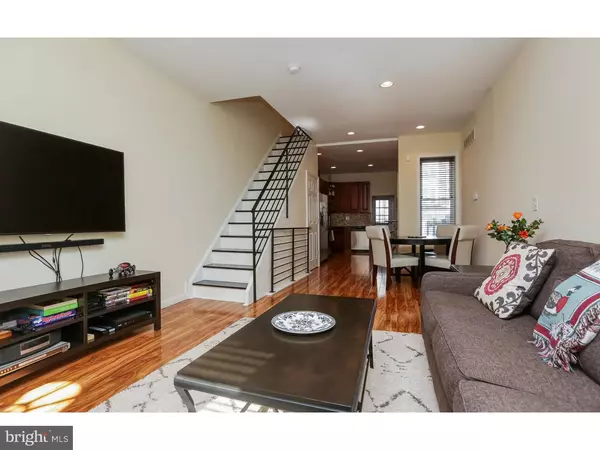For more information regarding the value of a property, please contact us for a free consultation.
Key Details
Sold Price $350,000
Property Type Townhouse
Sub Type Interior Row/Townhouse
Listing Status Sold
Purchase Type For Sale
Square Footage 1,158 sqft
Price per Sqft $302
Subdivision Fairmount
MLS Listing ID 1003222513
Sold Date 05/30/17
Style Traditional
Bedrooms 2
Full Baths 2
Half Baths 1
HOA Y/N N
Abv Grd Liv Area 1,158
Originating Board TREND
Year Built 1925
Annual Tax Amount $1,960
Tax Year 2017
Lot Size 945 Sqft
Acres 0.02
Lot Dimensions 14X68
Property Description
Do not miss this wonderfully renovated Fairmount / Art Museum area 2 bed, 2.5 bath town home with private driveway parking! The bright and airy main level has a spacious, open floor plan with an updated kitchen featuring cherry cabinets, stainless steel appliances, imported tile back-splash, granite counter tops, a custom built breakfast bar and a 1st floor powder room. Additional features include hardwood floors throughout, new windows, new HVAC systems and new electric and plumbing and specially designed rear patio/driveway perfect for parking or entertaining and grilling. Upstairs, you'll find the master bedroom with en-suite renovated bathroom with walk-in shower, a spacious 2nd bedroom (currently set up as a den/office) and a 2nd full renovated bathroom. The spacious basement houses the laundry machine and provides plenty of additional storage. Did I mention off-street, driveway PARKING? Conveniently located to bars and restaurants of Fairmount Avenue, Brewerytown, Francisville and an easy hike to the SEPTA Broad Street Line to Center City. Schedule your showing today!
Location
State PA
County Philadelphia
Area 19130 (19130)
Zoning RM1
Rooms
Other Rooms Living Room, Dining Room, Primary Bedroom, Kitchen, Bedroom 1
Basement Full, Unfinished
Interior
Interior Features Dining Area
Hot Water Natural Gas
Heating Gas
Cooling Central A/C
Fireplace N
Heat Source Natural Gas
Laundry Basement
Exterior
Garage Spaces 1.0
Water Access N
Accessibility None
Total Parking Spaces 1
Garage N
Building
Story 2
Sewer Public Sewer
Water Public
Architectural Style Traditional
Level or Stories 2
Additional Building Above Grade
New Construction N
Schools
School District The School District Of Philadelphia
Others
Senior Community No
Tax ID 291012000
Ownership Fee Simple
Read Less Info
Want to know what your home might be worth? Contact us for a FREE valuation!

Our team is ready to help you sell your home for the highest possible price ASAP

Bought with Andrew G Black • Redfin Corporation
GET MORE INFORMATION
Bob Gauger
Broker Associate | License ID: 312506
Broker Associate License ID: 312506



