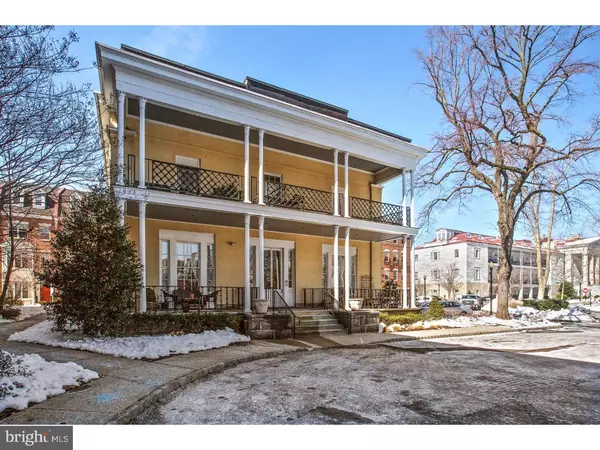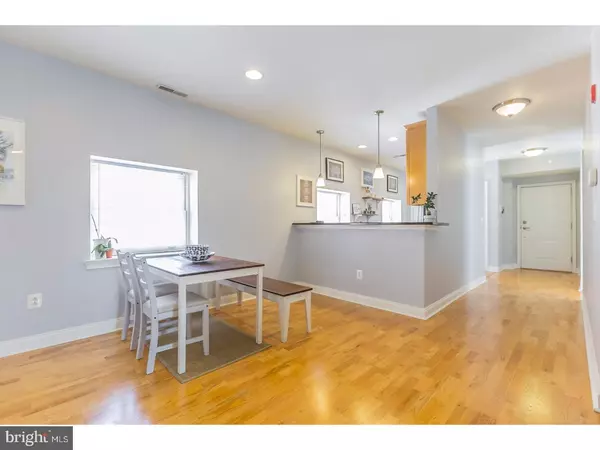For more information regarding the value of a property, please contact us for a free consultation.
Key Details
Sold Price $427,500
Property Type Single Family Home
Sub Type Unit/Flat/Apartment
Listing Status Sold
Purchase Type For Sale
Square Footage 1,100 sqft
Price per Sqft $388
Subdivision Naval Square
MLS Listing ID 1003236455
Sold Date 07/28/17
Style Contemporary,Traditional
Bedrooms 2
Full Baths 1
HOA Fees $407/mo
HOA Y/N N
Abv Grd Liv Area 1,100
Originating Board TREND
Year Built 2006
Annual Tax Amount $702
Tax Year 2017
Property Description
A rare opportunity to own in Naval Square's historic Surgeon Generals' Mansion! This 2 bedroom plus den, 1 bathroom residence boasts an exceptional floor plan (one of 4 in the entire community) with 1100+ sq ft of space, deeded parking, and access to incredible amenities in one of Philadelphia's most desirable communities! Step into a home featuring generous ceilings with recessed lighting, oversized windows gleaming with natural light on 3 sides, and hardwood flooring in living spaces and office nook. The open living and dining space leads to a private den - the perfect space for a home office. A contemporary kitchen offers stainless steel appliances, cherry cabinetry, full pantry, granite countertops and breakfast bar. Both bedrooms offer generous closet space and abundant natural light. The bathroom boasts ceramic tile, modern vanity sink with ample storage, and an extra-large tub. The residence is accompanied by additional basement storage. Enjoy celebrated Naval Square amenities in a gated community with 24-hour security, concierge services, state-of-the-art fitness center, seasonal pool, stunning common areas and green spaces. With location in close proximity to Penn, Drexel, the medical center (e.g., CHOP, HUP), an easy walk to Rittenhouse and other center city locations, along with nearby neighborhood favorites like the Schuylkill Banks Boardwalk and River Trail, Fitler Square, Rival Bros Coffee, Honey's Sit n' Eat, this is a chance you don't want to miss!
Location
State PA
County Philadelphia
Area 19146 (19146)
Zoning RMX1
Rooms
Other Rooms Living Room, Dining Room, Primary Bedroom, Kitchen, Bedroom 1, Other
Basement Partial, Unfinished
Interior
Interior Features Butlers Pantry, Breakfast Area
Hot Water Electric
Heating Electric, Forced Air
Cooling Central A/C
Flooring Wood, Fully Carpeted, Tile/Brick
Equipment Dishwasher, Refrigerator, Disposal, Energy Efficient Appliances, Built-In Microwave
Fireplace N
Appliance Dishwasher, Refrigerator, Disposal, Energy Efficient Appliances, Built-In Microwave
Heat Source Electric
Laundry Main Floor
Exterior
Utilities Available Cable TV
Amenities Available Swimming Pool
Water Access N
Accessibility None
Garage N
Building
Story 2
Sewer Public Sewer
Water Public
Architectural Style Contemporary, Traditional
Level or Stories 2
Additional Building Above Grade
Structure Type 9'+ Ceilings
New Construction N
Schools
School District The School District Of Philadelphia
Others
HOA Fee Include Pool(s),Common Area Maintenance,Ext Bldg Maint,Lawn Maintenance,Snow Removal,Trash,Sewer,Insurance,Health Club,All Ground Fee,Management,Alarm System
Senior Community No
Tax ID 888300654
Ownership Condominium
Read Less Info
Want to know what your home might be worth? Contact us for a FREE valuation!

Our team is ready to help you sell your home for the highest possible price ASAP

Bought with Joshua Allen • BHHS Fox & Roach-Center City Walnut
GET MORE INFORMATION
Bob Gauger
Broker Associate | License ID: 312506
Broker Associate License ID: 312506



