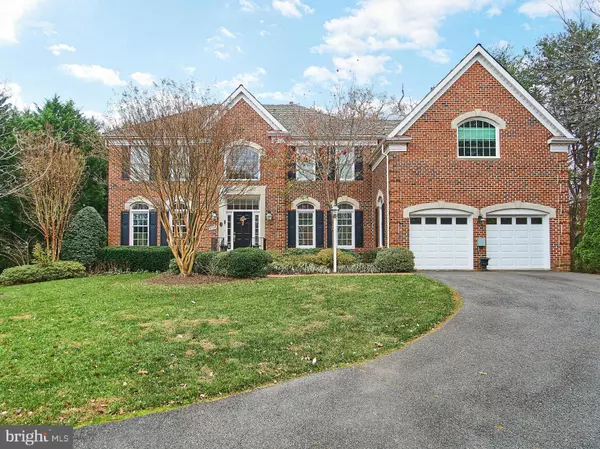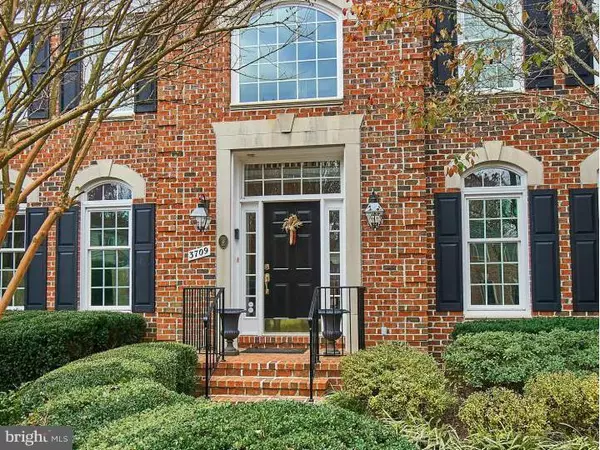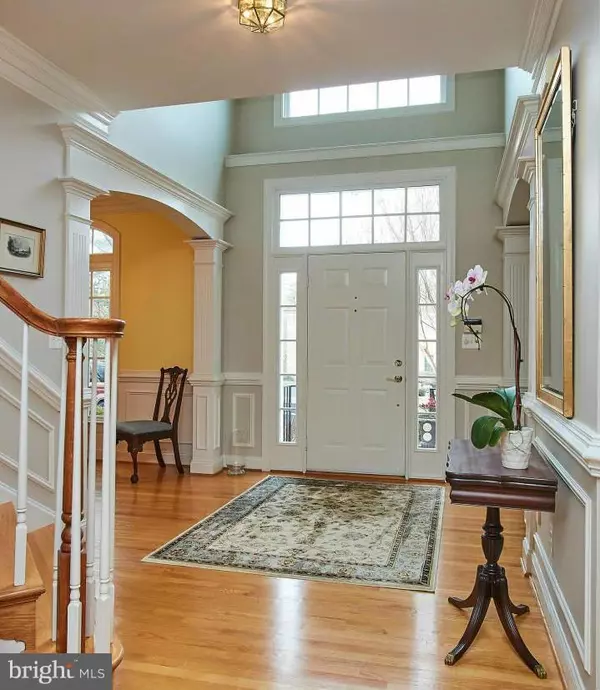For more information regarding the value of a property, please contact us for a free consultation.
Key Details
Sold Price $990,000
Property Type Single Family Home
Sub Type Detached
Listing Status Sold
Purchase Type For Sale
Subdivision Washington Woods Potomac
MLS Listing ID 1001784245
Sold Date 06/30/17
Style Colonial
Bedrooms 4
Full Baths 4
Half Baths 1
HOA Fees $29/ann
HOA Y/N Y
Originating Board MRIS
Year Built 1998
Annual Tax Amount $9,797
Tax Year 2016
Lot Size 0.350 Acres
Acres 0.35
Property Description
Beautiful brick 3 level colonial in sought after Wycliffe on the Potomac. Luxurious 4 beds, 4.5 baths, office on main level and 2 level foyer and family room. Over $100K in upgrades and updates, crown molding, chair rail and shadow boxes in dining w/full length arched windows. NEW HVAC, garage doors, HWH, garage outlet for Electric cars+More. Wisteria arbor on large southern style deck!
Location
State VA
County Fairfax
Zoning 121
Rooms
Other Rooms Living Room, Dining Room, Primary Bedroom, Bedroom 3, Bedroom 4, Kitchen, Game Room, Family Room, Basement, Foyer, Study, Laundry, Storage Room
Basement Rear Entrance, Sump Pump, Fully Finished, Improved, Outside Entrance, Space For Rooms, Windows, Walkout Stairs
Interior
Interior Features Kitchen - Eat-In, Kitchen - Island, Breakfast Area, Kitchen - Gourmet, Dining Area, Primary Bath(s), Built-Ins, Chair Railings, Upgraded Countertops, Crown Moldings, Window Treatments, Double/Dual Staircase, Wood Floors, Floor Plan - Open
Hot Water Natural Gas
Heating Central, Heat Pump(s), Zoned
Cooling Heat Pump(s), Central A/C, Zoned
Fireplaces Number 3
Fireplaces Type Gas/Propane, Fireplace - Glass Doors, Mantel(s)
Equipment Central Vacuum, Cooktop, Cooktop - Down Draft, Dishwasher, Disposal, Dryer, Exhaust Fan, Icemaker, Microwave, Oven - Double, Oven - Wall, Six Burner Stove, Refrigerator, Trash Compactor, Washer, Water Heater
Fireplace Y
Window Features Bay/Bow,Triple Pane
Appliance Central Vacuum, Cooktop, Cooktop - Down Draft, Dishwasher, Disposal, Dryer, Exhaust Fan, Icemaker, Microwave, Oven - Double, Oven - Wall, Six Burner Stove, Refrigerator, Trash Compactor, Washer, Water Heater
Heat Source Natural Gas
Exterior
Exterior Feature Brick, Deck(s)
Parking Features Garage - Front Entry
Community Features Pets - Allowed, Commercial Vehicles Prohibited, Restrictions
Water Access N
Roof Type Shake
Accessibility None
Porch Brick, Deck(s)
Garage N
Private Pool N
Building
Story 3+
Sewer Public Sewer
Water Public
Architectural Style Colonial
Level or Stories 3+
New Construction N
Schools
School District Fairfax County Public Schools
Others
Senior Community No
Tax ID 110-4-11- -20
Ownership Fee Simple
Special Listing Condition Standard
Read Less Info
Want to know what your home might be worth? Contact us for a FREE valuation!

Our team is ready to help you sell your home for the highest possible price ASAP

Bought with Cynthia A Hope • Long & Foster Real Estate, Inc.
GET MORE INFORMATION
Bob Gauger
Broker Associate | License ID: 312506
Broker Associate License ID: 312506



