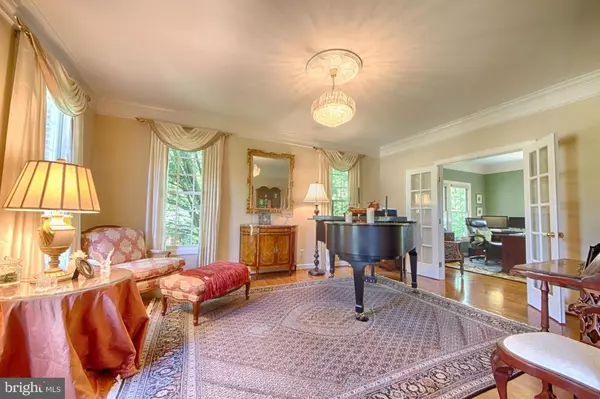For more information regarding the value of a property, please contact us for a free consultation.
Key Details
Sold Price $860,000
Property Type Single Family Home
Sub Type Detached
Listing Status Sold
Purchase Type For Sale
Subdivision Lee Chapel Grove
MLS Listing ID 1002155695
Sold Date 07/21/17
Style Colonial
Bedrooms 5
Full Baths 4
Half Baths 1
HOA Fees $24
HOA Y/N Y
Originating Board MRIS
Year Built 1996
Annual Tax Amount $8,675
Tax Year 2016
Lot Size 0.307 Acres
Acres 0.31
Property Description
Grand 2 Story Foyer/Family Rm.Oversize Garage..Hardwoods Main..Kitchen Remod w/Granite & SS + Butler's Pantry & Wine Frig..Screened Porch & Deck on Private Site...Master Suite Custom Designed Closet & Bath with Skylites... Teen/In-Law Suite...Huge Walk-In Attic Storage!! Home Theatre w/Bose Surround & Shrunk + 5th BR/BA..Exercise Rm w/TV, Office..Granite in all Baths & Built-In Hot Rocks Sauna
Location
State VA
County Fairfax
Zoning 120
Rooms
Other Rooms Living Room, Dining Room, Primary Bedroom, Bedroom 2, Bedroom 3, Bedroom 4, Bedroom 5, Kitchen, Game Room, Family Room, Library, Foyer, Exercise Room, Mud Room, Storage Room, Attic
Basement Rear Entrance, Fully Finished, Walkout Level
Interior
Interior Features Dining Area, Upgraded Countertops, Window Treatments, Primary Bath(s), Sauna, WhirlPool/HotTub, Wood Floors
Hot Water Natural Gas
Heating Forced Air
Cooling Ceiling Fan(s), Central A/C
Fireplaces Number 1
Fireplaces Type Fireplace - Glass Doors
Equipment Cooktop, Dishwasher, Disposal, Dryer, Icemaker, Exhaust Fan, Microwave, Refrigerator, Washer, Washer - Front Loading, Dryer - Front Loading
Fireplace Y
Appliance Cooktop, Dishwasher, Disposal, Dryer, Icemaker, Exhaust Fan, Microwave, Refrigerator, Washer, Washer - Front Loading, Dryer - Front Loading
Heat Source Natural Gas
Exterior
Exterior Feature Screened, Deck(s), Patio(s)
Parking Features Garage Door Opener
Garage Spaces 2.0
Water Access N
Accessibility Chairlift, Ramp - Main Level
Porch Screened, Deck(s), Patio(s)
Attached Garage 2
Total Parking Spaces 2
Garage Y
Private Pool N
Building
Lot Description Backs to Trees, Cul-de-sac
Story 3+
Sewer Public Sewer
Water Public
Architectural Style Colonial
Level or Stories 3+
New Construction N
Schools
Elementary Schools Sangster
Middle Schools Lake Braddock Secondary School
High Schools Lake Braddock
School District Fairfax County Public Schools
Others
Senior Community No
Tax ID 97-1-8- -8
Ownership Fee Simple
Special Listing Condition Standard
Read Less Info
Want to know what your home might be worth? Contact us for a FREE valuation!

Our team is ready to help you sell your home for the highest possible price ASAP

Bought with Katie E Wethman • Keller Williams Realty
GET MORE INFORMATION
Bob Gauger
Broker Associate | License ID: 312506
Broker Associate License ID: 312506



