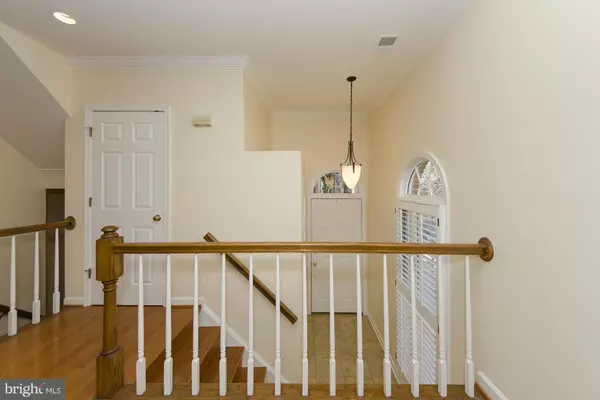For more information regarding the value of a property, please contact us for a free consultation.
Key Details
Sold Price $592,000
Property Type Other Types
Sub Type Interior Row/Townhouse
Listing Status Sold
Purchase Type For Sale
Square Footage 2,053 sqft
Price per Sqft $288
Subdivision Seven Oaks
MLS Listing ID 1001789189
Sold Date 05/31/17
Style Traditional
Bedrooms 3
Full Baths 2
Half Baths 2
HOA Fees $99/qua
HOA Y/N Y
Abv Grd Liv Area 1,696
Originating Board MRIS
Year Built 1989
Annual Tax Amount $6,592
Tax Year 2016
Lot Size 3,127 Sqft
Acres 0.07
Property Description
Light filled, renovated end unit all brick townhouse in sought after Seven Oaks II! Gleaming hardwoods throughout, fully renovated baths, cedar shake roof, gas and wood fireplaces, secluded patio for entertaining! Enjoy the tranquil treed view from your large eat-in-kitchen. Vaulted ceilings in spacious owner suite and bedrooms. Quiet oasis with easy access to DC,Old Town, Tysons and airports.
Location
State VA
County Fairfax
Zoning 212
Rooms
Other Rooms Living Room, Dining Room, Primary Bedroom, Bedroom 2, Bedroom 3, Kitchen, Family Room, Breakfast Room, Laundry
Basement Rear Entrance, Fully Finished
Interior
Interior Features Dining Area, Kitchen - Eat-In, Kitchen - Gourmet, Entry Level Bedroom, Chair Railings, Crown Moldings, Primary Bath(s), Window Treatments, Wood Floors, Upgraded Countertops, Recessed Lighting, Floor Plan - Open
Hot Water Natural Gas
Heating Central
Cooling Ceiling Fan(s), Central A/C
Fireplaces Number 2
Fireplaces Type Fireplace - Glass Doors, Gas/Propane, Mantel(s), Screen
Equipment Dishwasher, Disposal, Dryer, Exhaust Fan, Microwave, Oven - Wall, Cooktop, Refrigerator, Humidifier, Washer
Fireplace Y
Window Features Atrium,Storm,Screens
Appliance Dishwasher, Disposal, Dryer, Exhaust Fan, Microwave, Oven - Wall, Cooktop, Refrigerator, Humidifier, Washer
Heat Source Natural Gas
Exterior
Exterior Feature Patio(s)
Parking Features Garage Door Opener
Garage Spaces 1.0
Fence Rear
Community Features Alterations/Architectural Changes, Pets - Allowed
Water Access N
Roof Type Wood
Accessibility None
Porch Patio(s)
Attached Garage 1
Total Parking Spaces 1
Garage Y
Private Pool N
Building
Lot Description Secluded
Story 3+
Sewer Public Sewer
Water Public
Architectural Style Traditional
Level or Stories 3+
Additional Building Above Grade, Below Grade
Structure Type Vaulted Ceilings,9'+ Ceilings
New Construction N
Schools
Elementary Schools Sleepy Hollow
Middle Schools Glasgow
High Schools Justice
School District Fairfax County Public Schools
Others
HOA Fee Include Lawn Maintenance,Management,Insurance,Snow Removal,Trash
Senior Community No
Tax ID 51-3-31-2-14
Ownership Fee Simple
Special Listing Condition Standard
Read Less Info
Want to know what your home might be worth? Contact us for a FREE valuation!

Our team is ready to help you sell your home for the highest possible price ASAP

Bought with Julie A Nicholas • United Real Estate Premier
GET MORE INFORMATION
Bob Gauger
Broker Associate | License ID: 312506
Broker Associate License ID: 312506



