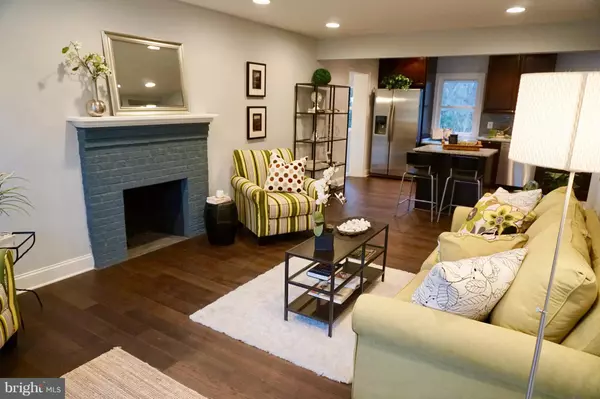For more information regarding the value of a property, please contact us for a free consultation.
Key Details
Sold Price $323,000
Property Type Single Family Home
Sub Type Detached
Listing Status Sold
Purchase Type For Sale
Square Footage 2,128 sqft
Price per Sqft $151
Subdivision None Available
MLS Listing ID 1004147471
Sold Date 01/31/18
Style Raised Ranch/Rambler
Bedrooms 5
Full Baths 3
HOA Y/N N
Abv Grd Liv Area 1,208
Originating Board MRIS
Year Built 1955
Annual Tax Amount $3,387
Tax Year 2017
Lot Size 0.520 Acres
Acres 0.52
Property Description
Gorgeous renovated home with 5 bed/3 baths. Open floor plan with stunning hardwood floors and new gourmet kitchen. Brand new roof, HVAC, Bathrooms, Fully finished basement and Carpet. Completely renovated pool and a Car garage. Amazing curb side appeal with a huge lot and a back yard to entertain family and friends. Minutes away to shopping and Metro. A MUST SEE!
Location
State MD
County Prince Georges
Zoning R80
Rooms
Other Rooms Dining Room, Primary Bedroom, Bedroom 2, Bedroom 3, Bedroom 4, Kitchen, Game Room, Family Room, Bedroom 1, Laundry
Basement Rear Entrance, Fully Finished, Walkout Level, Heated, Connecting Stairway
Main Level Bedrooms 3
Interior
Interior Features Dining Area, Kitchen - Eat-In, Primary Bath(s), Upgraded Countertops, Floor Plan - Open
Hot Water Electric
Heating Central
Cooling Central A/C
Fireplaces Number 1
Equipment Washer/Dryer Hookups Only, ENERGY STAR Dishwasher, ENERGY STAR Refrigerator, Oven/Range - Electric, Water Heater, Microwave
Fireplace Y
Appliance Washer/Dryer Hookups Only, ENERGY STAR Dishwasher, ENERGY STAR Refrigerator, Oven/Range - Electric, Water Heater, Microwave
Heat Source Electric
Exterior
Parking Features Garage Door Opener
Garage Spaces 1.0
Pool In Ground
Water Access N
Roof Type Asphalt
Street Surface Paved
Accessibility Other
Total Parking Spaces 1
Garage Y
Private Pool Y
Building
Story 2
Sewer Public Sewer
Water Public
Architectural Style Raised Ranch/Rambler
Level or Stories 2
Additional Building Above Grade, Below Grade
New Construction N
Schools
Middle Schools Stephen Decatur
School District Prince George'S County Public Schools
Others
Senior Community No
Tax ID 17090867457
Ownership Fee Simple
Security Features Carbon Monoxide Detector(s),Smoke Detector
Special Listing Condition Standard
Read Less Info
Want to know what your home might be worth? Contact us for a FREE valuation!

Our team is ready to help you sell your home for the highest possible price ASAP

Bought with Alison Debraux • Long & Foster Real Estate, Inc.
GET MORE INFORMATION
Bob Gauger
Broker Associate | License ID: 312506
Broker Associate License ID: 312506



