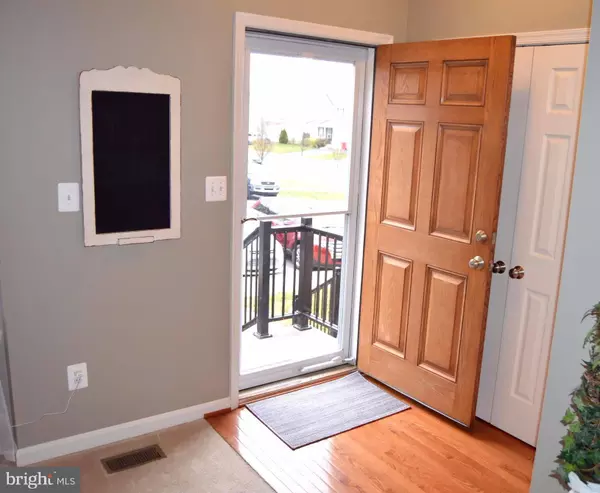For more information regarding the value of a property, please contact us for a free consultation.
Key Details
Sold Price $199,900
Property Type Townhouse
Sub Type Interior Row/Townhouse
Listing Status Sold
Purchase Type For Sale
Square Footage 2,480 sqft
Price per Sqft $80
Subdivision Shenandoah Springs
MLS Listing ID 1004278051
Sold Date 02/26/18
Style Colonial
Bedrooms 3
Full Baths 3
Half Baths 1
HOA Fees $55/mo
HOA Y/N Y
Abv Grd Liv Area 1,860
Originating Board MRIS
Year Built 2009
Annual Tax Amount $1,447
Tax Year 2017
Lot Size 1,742 Sqft
Acres 0.04
Property Description
Best on the block! Home has all structural additions and reps the largest floorplan offered in community. Meticulously clean and maintained. RARE Gourmet Kitchen with cooktop, wall ovens, granite, and island. Spacious morning room with bar top overhang. Master BR has sep. sitting room, lux. bath, and "California" closet set up with built ins. Great outdoor living on large patio. Zero Maintenance!
Location
State WV
County Jefferson
Zoning 101
Rooms
Other Rooms Dining Room, Primary Bedroom, Sitting Room, Bedroom 2, Bedroom 3, Kitchen, Game Room, Family Room, Foyer, Breakfast Room
Basement Connecting Stairway, Fully Finished, Windows, Sump Pump
Interior
Interior Features Kitchen - Island, Dining Area, Breakfast Area, Family Room Off Kitchen, Kitchen - Gourmet, Recessed Lighting, Floor Plan - Traditional
Hot Water Electric
Heating Heat Pump(s)
Cooling Heat Pump(s)
Equipment Dishwasher, Disposal, Dryer, Microwave, Oven - Wall, Oven - Double, Cooktop - Down Draft, Refrigerator, Washer, Water Conditioner - Owned, Water Heater - High-Efficiency
Fireplace N
Window Features Bay/Bow,Double Pane,Insulated,Low-E,Screens
Appliance Dishwasher, Disposal, Dryer, Microwave, Oven - Wall, Oven - Double, Cooktop - Down Draft, Refrigerator, Washer, Water Conditioner - Owned, Water Heater - High-Efficiency
Heat Source Electric
Exterior
Exterior Feature Patio(s), Porch(es)
Parking On Site 2
Fence Rear, Vinyl
Utilities Available Cable TV Available, Under Ground
Water Access N
Roof Type Shingle
Accessibility None
Porch Patio(s), Porch(es)
Garage N
Private Pool N
Building
Lot Description Backs - Open Common Area
Story 3+
Sewer Public Sewer
Water Public
Architectural Style Colonial
Level or Stories 3+
Additional Building Above Grade, Below Grade
Structure Type 9'+ Ceilings,Dry Wall,Vaulted Ceilings,High
New Construction N
Schools
School District Jefferson County Schools
Others
Senior Community No
Tax ID 19088D000200000000
Ownership Fee Simple
Security Features Security System,Smoke Detector
Special Listing Condition Standard
Read Less Info
Want to know what your home might be worth? Contact us for a FREE valuation!

Our team is ready to help you sell your home for the highest possible price ASAP

Bought with Mercedes M Prohaska • Coldwell Banker Premier
GET MORE INFORMATION
Bob Gauger
Broker Associate | License ID: 312506
Broker Associate License ID: 312506



