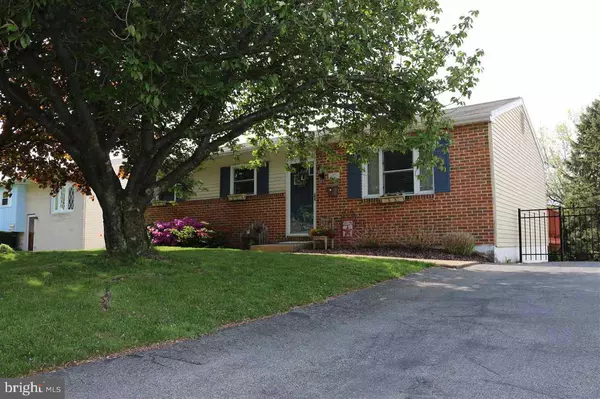For more information regarding the value of a property, please contact us for a free consultation.
Key Details
Sold Price $139,900
Property Type Single Family Home
Sub Type Detached
Listing Status Sold
Purchase Type For Sale
Square Footage 1,164 sqft
Price per Sqft $120
Subdivision Rutherford
MLS Listing ID 1003206283
Sold Date 06/30/16
Style Ranch/Rambler
Bedrooms 3
Full Baths 1
HOA Y/N N
Abv Grd Liv Area 960
Originating Board GHAR
Year Built 1973
Annual Tax Amount $2,055
Tax Year 2016
Lot Size 8,712 Sqft
Acres 0.2
Lot Dimensions 60 x 150
Property Description
Rutherford Gardens Ranch w/partially finished basement, exposed walk out to rear yard, lower level family room that is a great TV room or play area, spacious closet for summer-winter clothing storage, fully fenced rear yard, new elevated deck off dining area, storage shed, updated 6 year hold HVAC system w/low utility costs. Quiet street just minutes from everything you need to make life simple. Updated kitchen w/microwave range hood, dishwasher & refrigerator. Great starter. Call for details!
Location
State PA
County Dauphin
Area Swatara Twp (14063)
Rooms
Other Rooms Dining Room, Primary Bedroom, Bedroom 2, Bedroom 3, Bedroom 4, Bedroom 5, Kitchen, Family Room, Den, Bedroom 1, Laundry, Other
Basement Daylight, Partial, Walkout Level, Full, Partially Finished
Interior
Interior Features Kitchen - Country, Dining Area
Heating Forced Air, Heat Pump(s)
Cooling Ceiling Fan(s), Central A/C
Equipment Microwave, Dishwasher, Refrigerator, Oven/Range - Electric
Fireplace N
Appliance Microwave, Dishwasher, Refrigerator, Oven/Range - Electric
Exterior
Exterior Feature Deck(s), Patio(s)
Fence Other, Invisible
Utilities Available Cable TV Available
Water Access N
Roof Type Fiberglass,Asphalt
Porch Deck(s), Patio(s)
Road Frontage Boro/Township, City/County
Garage N
Building
Story 1
Foundation Block
Water Public
Architectural Style Ranch/Rambler
Level or Stories 1
Additional Building Above Grade, Below Grade, Shed
New Construction N
Schools
Elementary Schools Rutherford
Middle Schools Central Dauphin East
High Schools Central Dauphin East
School District Central Dauphin
Others
Tax ID 630172020000000
Ownership Other
SqFt Source Estimated
Security Features Smoke Detector
Acceptable Financing Conventional, VA, FHA, Cash
Listing Terms Conventional, VA, FHA, Cash
Financing Conventional,VA,FHA,Cash
Special Listing Condition Standard
Read Less Info
Want to know what your home might be worth? Contact us for a FREE valuation!

Our team is ready to help you sell your home for the highest possible price ASAP

Bought with MICHAEL YINGLING • RE/MAX Delta Group, Inc.
GET MORE INFORMATION
Bob Gauger
Broker Associate | License ID: 312506
Broker Associate License ID: 312506



