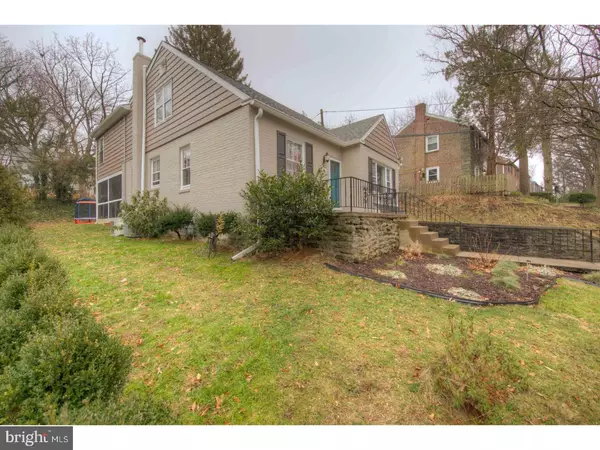For more information regarding the value of a property, please contact us for a free consultation.
Key Details
Sold Price $450,000
Property Type Single Family Home
Sub Type Detached
Listing Status Sold
Purchase Type For Sale
Square Footage 2,130 sqft
Price per Sqft $211
Subdivision None Available
MLS Listing ID 1003140987
Sold Date 03/15/17
Style Cape Cod
Bedrooms 4
Full Baths 2
HOA Y/N N
Abv Grd Liv Area 2,130
Originating Board TREND
Year Built 1947
Annual Tax Amount $6,120
Tax Year 2017
Lot Size 7,703 Sqft
Acres 0.18
Lot Dimensions 60
Property Description
This wonderfully updated cape cod style home is ready for it's new owners. The ample front porch welcomes you upon arrival and allows for views of the mature tree lined street and park. Enter to center hall and staircase, you will immediately notice the beautiful hardwood floors through the large living room and dining room. The living space is open and perfect for entertaining. The Dining Room is spacious and features beautiful built-in corner cabinets. The newly updated kitchen features two-toned cabinetry with wine racks and cookbook shelving, classic white subway tile backsplash, grey ceramic tile flooring recessed lighting and granite countertops. There is access to the screened in porch. Also on the first floor, there is a cozy family room/fourth bedroom with a full bathroom. On the second floor there are three, sizeable bedrooms all with generous closet space. The brand new master bedroom features beautiful wood floors, it's own HVAC split system, recessed lighting and large closets with custom organization systems. The basement is unfinished and a great option for all of your storage needs. It also houses the new HVAC system as the current owners have recently converted to gas. Other attractive features include a one car attached garage and a new roof. This move in ready home is situated on a quiet street in a great neighborhood within walking distance to Remington Road Park, Penn Wynne Elementary School and the Septa 100 line.
Location
State PA
County Montgomery
Area Lower Merion Twp (10640)
Zoning R5
Rooms
Other Rooms Living Room, Dining Room, Primary Bedroom, Bedroom 2, Bedroom 3, Kitchen, Family Room, Bedroom 1
Basement Full, Unfinished
Interior
Hot Water Electric
Heating Gas
Cooling Central A/C
Flooring Wood, Fully Carpeted, Vinyl, Tile/Brick
Fireplace N
Heat Source Natural Gas
Laundry Basement
Exterior
Exterior Feature Patio(s), Porch(es)
Garage Spaces 2.0
Water Access N
Roof Type Pitched,Shingle
Accessibility None
Porch Patio(s), Porch(es)
Total Parking Spaces 2
Garage N
Building
Story 1.5
Sewer Public Sewer
Water Public
Architectural Style Cape Cod
Level or Stories 1.5
Additional Building Above Grade
New Construction N
Schools
School District Lower Merion
Others
Senior Community No
Tax ID 40-00-24900-008
Ownership Fee Simple
Read Less Info
Want to know what your home might be worth? Contact us for a FREE valuation!

Our team is ready to help you sell your home for the highest possible price ASAP

Bought with Gregory M Hiban • Weidel Realtors-Newtown-Yrdley
GET MORE INFORMATION
Bob Gauger
Broker Associate | License ID: 312506
Broker Associate License ID: 312506



