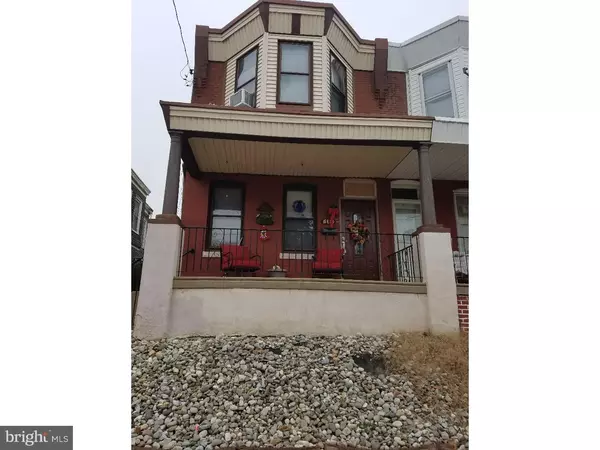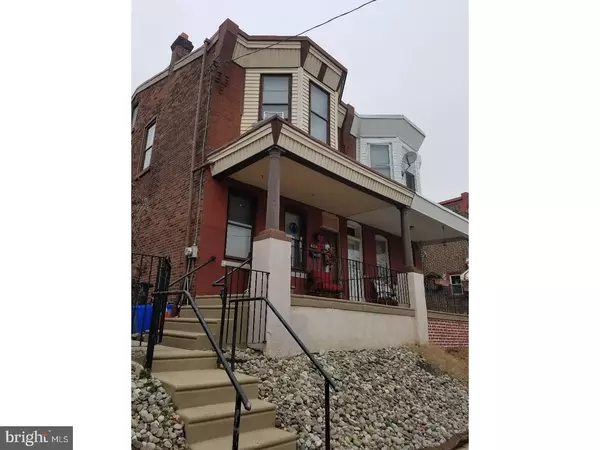For more information regarding the value of a property, please contact us for a free consultation.
Key Details
Sold Price $142,000
Property Type Single Family Home
Sub Type Twin/Semi-Detached
Listing Status Sold
Purchase Type For Sale
Square Footage 1,140 sqft
Price per Sqft $124
Subdivision Tacony
MLS Listing ID 1004466211
Sold Date 03/15/18
Style Straight Thru
Bedrooms 3
Full Baths 1
HOA Y/N N
Abv Grd Liv Area 1,140
Originating Board TREND
Annual Tax Amount $1,475
Tax Year 2017
Lot Size 1,996 Sqft
Acres 0.05
Lot Dimensions 25X80
Property Description
Welcome to this beautifully taken care of twin. Has been remodeled from top to bottom with care from owner. As you walk into the front door you are introduced to Large open living room and dining room with stunning decor and hard wood floors. The Kitchen is a chef's dream with ample room for entertainment, with ceramic floorig, granite countertops and stainless steel appliances. The back yard presents itself with private arrangements and opportunity for BBQ get together. Basements has been fully done as family room, great for game night. As you make your way to the 2nd floor, you are greeted with large full bathroom with high ceiling. The bedrooms are all redone with hardwood floors, new ceiling fans and plenty of closet space. Hallway provided walk up entrance to Attic which can be used for storage or converted to additional living space.
Location
State PA
County Philadelphia
Area 19135 (19135)
Zoning RSA3
Rooms
Other Rooms Living Room, Dining Room, Primary Bedroom, Bedroom 2, Kitchen, Family Room, Bedroom 1, Laundry, Attic
Basement Full, Fully Finished
Interior
Interior Features Ceiling Fan(s), Kitchen - Eat-In
Hot Water Natural Gas
Heating Gas, Electric, Hot Water, Radiator, Radiant
Cooling None
Flooring Wood
Equipment Oven - Self Cleaning, Dishwasher
Fireplace N
Window Features Replacement
Appliance Oven - Self Cleaning, Dishwasher
Heat Source Natural Gas, Electric
Laundry Basement
Exterior
Exterior Feature Patio(s), Porch(es)
Utilities Available Cable TV
Water Access N
Roof Type Flat
Accessibility None
Porch Patio(s), Porch(es)
Garage N
Building
Lot Description Front Yard, Rear Yard, SideYard(s)
Story 2
Foundation Stone
Sewer Public Sewer
Water Public
Architectural Style Straight Thru
Level or Stories 2
Additional Building Above Grade
New Construction N
Schools
School District The School District Of Philadelphia
Others
Senior Community No
Tax ID 411246700
Ownership Fee Simple
Security Features Security System
Acceptable Financing Conventional, VA, FHA 203(b), USDA
Listing Terms Conventional, VA, FHA 203(b), USDA
Financing Conventional,VA,FHA 203(b),USDA
Read Less Info
Want to know what your home might be worth? Contact us for a FREE valuation!

Our team is ready to help you sell your home for the highest possible price ASAP

Bought with Keionna S Williams • Keller Williams Real Estate-Montgomeryville
GET MORE INFORMATION
Bob Gauger
Broker Associate | License ID: 312506
Broker Associate License ID: 312506



