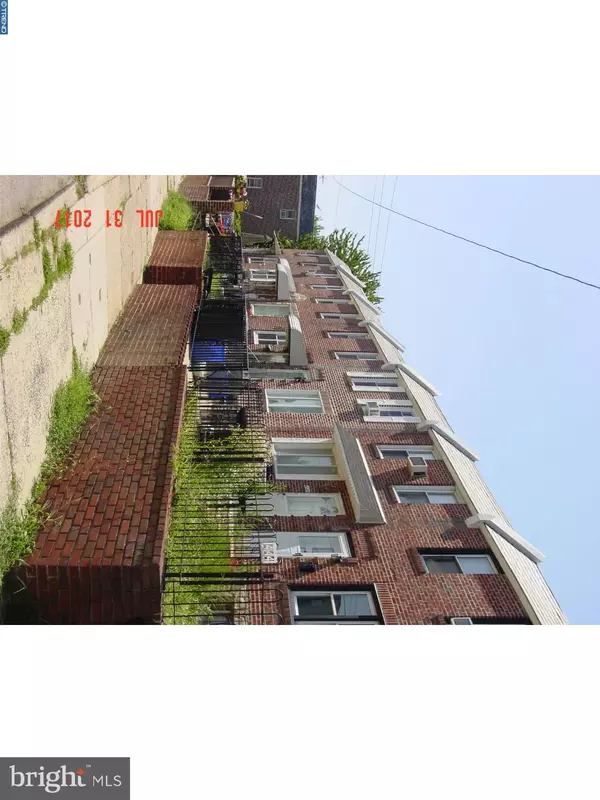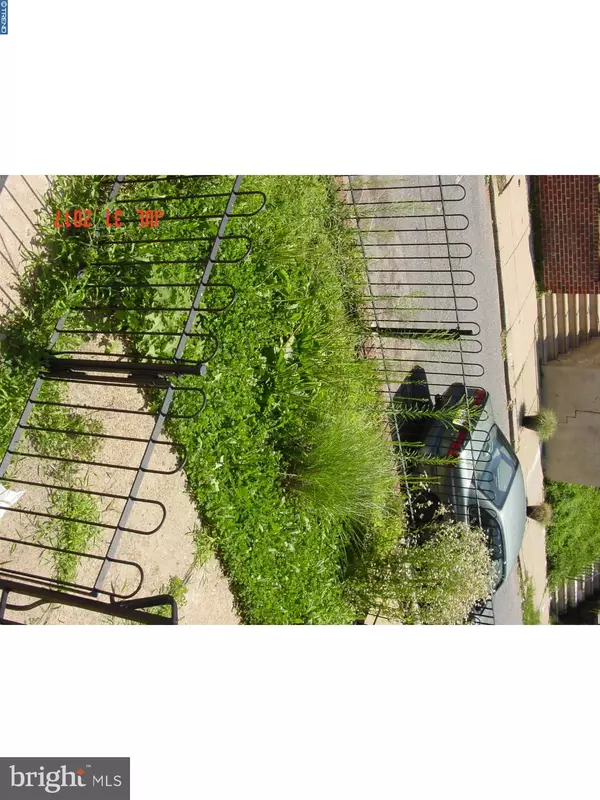For more information regarding the value of a property, please contact us for a free consultation.
Key Details
Sold Price $128,000
Property Type Townhouse
Sub Type Interior Row/Townhouse
Listing Status Sold
Purchase Type For Sale
Square Footage 1,088 sqft
Price per Sqft $117
Subdivision Tacony
MLS Listing ID 1000311583
Sold Date 04/04/18
Style AirLite
Bedrooms 3
Full Baths 1
HOA Y/N N
Abv Grd Liv Area 1,088
Originating Board TREND
Year Built 1925
Annual Tax Amount $1,414
Tax Year 2018
Lot Size 1,037 Sqft
Acres 0.02
Lot Dimensions 16X65
Property Description
ATTENTION: PRICE DROP!!! Brand New Renovations Just Completed. No tenants since the new renovation. This house has spectacular new finishes. Charming Airlite with all finished basement in a Mayfair section of the city; just minutes away from shopping, banking, transportation, all major routes, and nearby the following schools: Disston Hamilton Elementary/Middle School, Lincoln High School, Allen Ethan School and St. Josaphat Ukrainian Cattholic School. Situated in a nice neighborhood on the quiet street, however in the close proximity to all amenities of the city. The house features: 3 bedrooms, excellent specious living room, formal dining room, great newly installed kitchen w/fancy stainless steel appliances and custom wooden breakfast bar, ceramic-tiled bathroom, finished basement w/laundry including washer and all mechanicals located in the separate space, and a central AC for your convenience. The entrance door, front storm door, all windows and bathroom's ventilation hatch had been renewed. Every window in the house is suited with a modern window treatment. Additionally, bedrooms' windows have exterior awnings offering that extra shade needed on the sunny summer days. The living room is thoughtfully separated from a dining room and a kitchen by custom sliding doors. The house is enhanced by beautiful hardwood floors, matching stair-case with hand-crafted railings and corresponding door-trim on the main floor. It boosts new paint job, and an overall refreshed interior throughout. Nevertheless, 1-car garage with a driveway for off-street parking and fenced-in front patio complete this Gem. This elegant 3br home is available immediately. Hurry!!!... make your appointment today, as this one at its present condition will sale quickly!
Location
State PA
County Philadelphia
Area 19135 (19135)
Zoning RSA5
Rooms
Other Rooms Living Room, Dining Room, Primary Bedroom, Bedroom 2, Kitchen, Family Room, Bedroom 1
Basement Full, Fully Finished
Interior
Hot Water Natural Gas
Heating Forced Air
Cooling Central A/C
Flooring Wood, Tile/Brick
Fireplace N
Heat Source Natural Gas
Laundry Basement
Exterior
Exterior Feature Patio(s)
Garage Spaces 1.0
Water Access N
Roof Type Flat
Accessibility None
Porch Patio(s)
Attached Garage 1
Total Parking Spaces 1
Garage Y
Building
Story 2
Sewer Public Sewer
Water Public
Architectural Style AirLite
Level or Stories 2
Additional Building Above Grade
New Construction N
Schools
High Schools Abraham Lincoln
School District The School District Of Philadelphia
Others
Senior Community No
Tax ID 552117800
Ownership Fee Simple
Acceptable Financing Conventional, VA, FHA 203(b)
Listing Terms Conventional, VA, FHA 203(b)
Financing Conventional,VA,FHA 203(b)
Read Less Info
Want to know what your home might be worth? Contact us for a FREE valuation!

Our team is ready to help you sell your home for the highest possible price ASAP

Bought with Jason Daniel Rodriguez • Legal Real Estate LLC
GET MORE INFORMATION
Bob Gauger
Broker Associate | License ID: 312506
Broker Associate License ID: 312506



