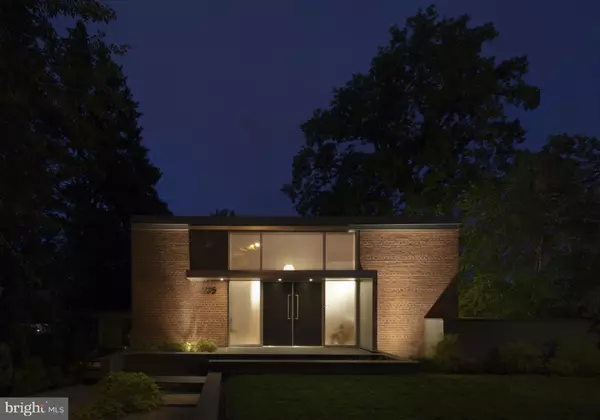For more information regarding the value of a property, please contact us for a free consultation.
Key Details
Sold Price $1,025,000
Property Type Single Family Home
Sub Type Detached
Listing Status Sold
Purchase Type For Sale
Square Footage 3,450 sqft
Price per Sqft $297
Subdivision Michigan Park
MLS Listing ID 1001655121
Sold Date 12/13/17
Style Contemporary
Bedrooms 3
Full Baths 2
Half Baths 1
HOA Y/N N
Abv Grd Liv Area 2,900
Originating Board MRIS
Year Built 1960
Annual Tax Amount $3,546
Tax Year 2016
Lot Size 6,381 Sqft
Acres 0.15
Property Description
Modern masterpiece. Complete, meticulous renovation true to home's 1960 mid-century modern design. 3,450 finished SF, 3 BR/2.5 BA. 18-foot LR ceiling w/wall of glass overlooking small cooling pool w/waterfall & gardens. 72 walk score. Mins. to Monroe St. Market, Brookland/CUA Metro, 12th St. restaurants, Union Market. Seeking next stewards of rare & exceptional example of modernism in DC.
Location
State DC
County Washington
Rooms
Basement Fully Finished, Heated, Improved, Daylight, Partial, Windows
Interior
Interior Features Kitchen - Gourmet, Kitchen - Island, Combination Kitchen/Living, Primary Bath(s), Window Treatments, Wood Floors, Floor Plan - Open
Hot Water Natural Gas
Heating Forced Air
Cooling Central A/C
Fireplaces Number 2
Equipment Washer/Dryer Hookups Only, Cooktop, Disposal, Dryer, Icemaker, Refrigerator, Washer, Oven - Wall, Humidifier, Dishwasher, Water Heater
Fireplace Y
Window Features Double Pane,Insulated,Screens
Appliance Washer/Dryer Hookups Only, Cooktop, Disposal, Dryer, Icemaker, Refrigerator, Washer, Oven - Wall, Humidifier, Dishwasher, Water Heater
Heat Source Natural Gas
Exterior
Exterior Feature Patio(s)
Parking Features Covered Parking
Garage Spaces 1.0
Fence Decorative, Privacy
Pool In Ground
Water Access N
Roof Type Rubber
Street Surface Paved
Accessibility None
Porch Patio(s)
Road Frontage Public, City/County
Total Parking Spaces 1
Garage N
Private Pool N
Building
Lot Description Landscaping
Story 3+
Sewer Public Sewer
Water Public
Architectural Style Contemporary
Level or Stories 3+
Additional Building Above Grade, Below Grade
Structure Type 2 Story Ceilings,9'+ Ceilings
New Construction N
Schools
Elementary Schools Bunker-Hill
Middle Schools Call School Board
High Schools Dunbar
School District District Of Columbia Public Schools
Others
Senior Community No
Tax ID 4163//0001
Ownership Fee Simple
Security Features Security System
Special Listing Condition Standard
Read Less Info
Want to know what your home might be worth? Contact us for a FREE valuation!

Our team is ready to help you sell your home for the highest possible price ASAP

Bought with Michael E Shapiro • Long & Foster Real Estate, Inc.
GET MORE INFORMATION
Bob Gauger
Broker Associate | License ID: 312506
Broker Associate License ID: 312506



