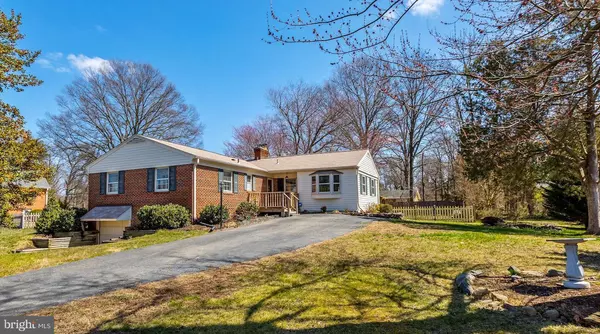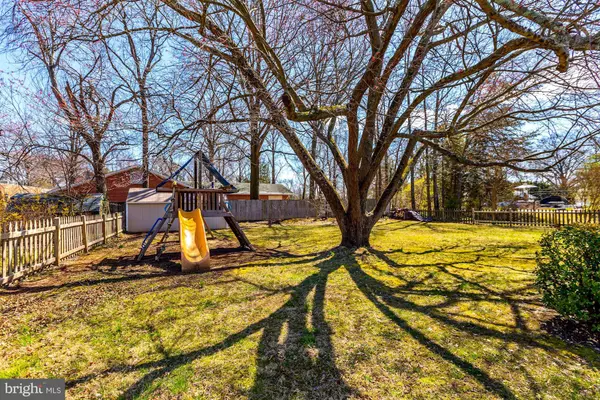For more information regarding the value of a property, please contact us for a free consultation.
Key Details
Sold Price $520,000
Property Type Single Family Home
Sub Type Detached
Listing Status Sold
Purchase Type For Sale
Square Footage 2,550 sqft
Price per Sqft $203
Subdivision Mt Vernon Terrace
MLS Listing ID 1000318228
Sold Date 04/30/18
Style Colonial
Bedrooms 3
Full Baths 2
Half Baths 1
HOA Y/N N
Abv Grd Liv Area 2,550
Originating Board MRIS
Year Built 1957
Annual Tax Amount $4,604
Tax Year 2017
Lot Size 0.505 Acres
Acres 0.5
Property Description
OPEN Sun 1-4.SO much BIGGER than it looks! Bright,sunny home. Renovated kitchen. Sunny living room w/ large windows overlooking HUGE flat backyard with privacy fence. Main level family room PLUS lower level rec room.Deck off fam rm. Newer HVAC & roof. Freshly painted. Workshop w/ loads of storage.Garage is added bonus. Private river access w/park & launch.Minutes to Ft Belvoir, Wegmans, Mt. Vernon
Location
State VA
County Fairfax
Zoning 120
Rooms
Other Rooms Living Room, Dining Room, Primary Bedroom, Bedroom 2, Bedroom 3, Kitchen, Family Room, Den, Workshop
Basement Outside Entrance, Connecting Stairway, Full, Daylight, Partial
Main Level Bedrooms 3
Interior
Interior Features Dining Area, Entry Level Bedroom, Upgraded Countertops, Crown Moldings, Window Treatments, Wood Floors, Floor Plan - Traditional
Hot Water Natural Gas
Heating Forced Air
Cooling Central A/C, Ceiling Fan(s)
Fireplaces Number 2
Equipment Disposal, Dishwasher, Dryer, Icemaker, Microwave, Oven - Self Cleaning, Oven/Range - Gas, Refrigerator, Washer
Fireplace Y
Appliance Disposal, Dishwasher, Dryer, Icemaker, Microwave, Oven - Self Cleaning, Oven/Range - Gas, Refrigerator, Washer
Heat Source Natural Gas
Exterior
Exterior Feature Deck(s), Patio(s)
Parking Features Basement Garage, Garage - Front Entry
Garage Spaces 1.0
Fence Rear
Amenities Available Water/Lake Privileges
Water Access N
Accessibility None
Porch Deck(s), Patio(s)
Total Parking Spaces 1
Garage N
Building
Story 2
Sewer Public Sewer
Water Public
Architectural Style Colonial
Level or Stories 2
Additional Building Above Grade
New Construction N
Schools
School District Fairfax County Public Schools
Others
Senior Community No
Tax ID 110-1-16-G -3
Ownership Fee Simple
Special Listing Condition Standard
Read Less Info
Want to know what your home might be worth? Contact us for a FREE valuation!

Our team is ready to help you sell your home for the highest possible price ASAP

Bought with Paige M Beer • McEnearney Associates, Inc.
GET MORE INFORMATION
Bob Gauger
Broker Associate | License ID: 312506
Broker Associate License ID: 312506



